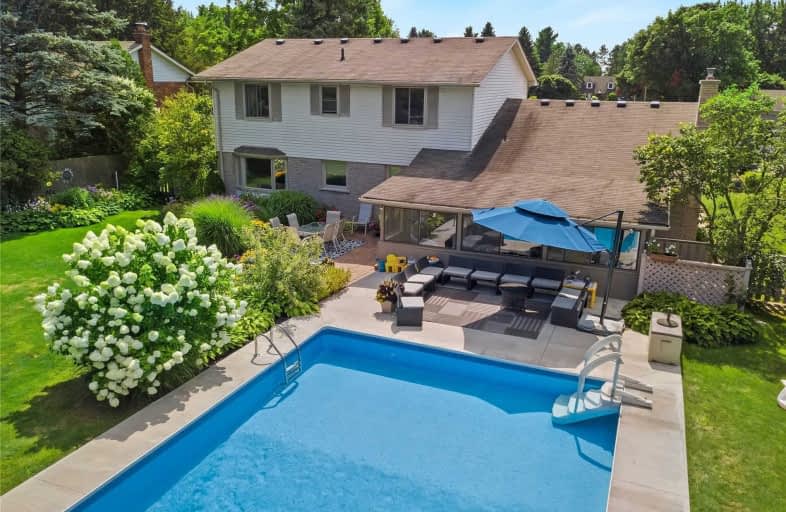Sold on Jun 05, 2020
Note: Property is not currently for sale or for rent.

-
Type: Detached
-
Style: 2-Storey
-
Size: 2000 sqft
-
Lot Size: 100 x 200 Feet
-
Age: 31-50 years
-
Taxes: $6,978 per year
-
Days on Site: 42 Days
-
Added: Apr 24, 2020 (1 month on market)
-
Updated:
-
Last Checked: 2 months ago
-
MLS®#: X4748820
-
Listed By: Keller williams edge realty, brokerage
Located In More Of The Most Desirable?neighbourhoods Of Carlise. This 4+1 Bdr, 2.5 Bath Traditional Family Home Has Stunning Landscaping With Your Own In-Ground Pool! Notice The Oversize Dining Room Which Is Perfect For Large Family?meals Or Entertaining With A Beautiful Bay Window.?as You Continue Through The Home You'll Enjoy The?formal Living Room That Offers A Picturesque?view Of Your Professionally Landscaped Backyard. The Eat-In Kitchen Was Recently
Extras
Renovated In 2016. Your Main Floor?also Offers A Massive Family Room With A?wood Burning Fireplace That Leads To Your Three Season Sunroom. The Bedroom Level Offers A Great Sized Master With En-Suite And Addition 3 Bedrooms With 4-Pc Bath.
Property Details
Facts for 12 Acredale Drive, Hamilton
Status
Days on Market: 42
Last Status: Sold
Sold Date: Jun 05, 2020
Closed Date: Aug 28, 2020
Expiry Date: Aug 31, 2020
Sold Price: $1,140,000
Unavailable Date: Jun 05, 2020
Input Date: Apr 26, 2020
Property
Status: Sale
Property Type: Detached
Style: 2-Storey
Size (sq ft): 2000
Age: 31-50
Area: Hamilton
Community: Carlisle
Availability Date: Flexible
Inside
Bedrooms: 4
Bedrooms Plus: 1
Bathrooms: 3
Kitchens: 1
Rooms: 12
Den/Family Room: Yes
Air Conditioning: Central Air
Fireplace: Yes
Laundry Level: Main
Washrooms: 3
Building
Basement: Finished
Heat Type: Forced Air
Heat Source: Gas
Exterior: Alum Siding
Exterior: Brick
Water Supply: Municipal
Special Designation: Unknown
Other Structures: Garden Shed
Retirement: N
Parking
Driveway: Pvt Double
Garage Spaces: 2
Garage Type: Attached
Covered Parking Spaces: 6
Total Parking Spaces: 8
Fees
Tax Year: 2020
Tax Legal Description: Pcl 57-1, Sec M144 ; Lt 57, Pl M144 ; Flamborough;
Taxes: $6,978
Land
Cross Street: Acredale & Woodend
Municipality District: Hamilton
Fronting On: North
Pool: Inground
Sewer: Septic
Lot Depth: 200 Feet
Lot Frontage: 100 Feet
Additional Media
- Virtual Tour: https://www.mhv.properties/12-acredale-dr-MLS.html
Rooms
Room details for 12 Acredale Drive, Hamilton
| Type | Dimensions | Description |
|---|---|---|
| Kitchen Main | 3.68 x 5.28 | |
| Dining Main | 3.76 x 5.92 | |
| Living Main | 3.45 x 3.89 | |
| Great Rm Main | 4.32 x 5.31 | |
| Bathroom Main | - | 2 Pc Bath |
| Sunroom Main | 3.53 x 6.81 | |
| Master 2nd | 4.80 x 3.58 | |
| Bathroom 2nd | - | 3 Pc Ensuite |
| 2nd Br 2nd | 3.35 x 5.18 | |
| 3rd Br 2nd | 3.35 x 3.51 | |
| 4th Br 2nd | 3.25 x 3.15 | |
| Bathroom 2nd | - | 4 Pc Bath |
| XXXXXXXX | XXX XX, XXXX |
XXXX XXX XXXX |
$X,XXX,XXX |
| XXX XX, XXXX |
XXXXXX XXX XXXX |
$X,XXX,XXX |
| XXXXXXXX XXXX | XXX XX, XXXX | $1,140,000 XXX XXXX |
| XXXXXXXX XXXXXX | XXX XX, XXXX | $1,150,000 XXX XXXX |

Millgrove Public School
Elementary: PublicFlamborough Centre School
Elementary: PublicOur Lady of Mount Carmel Catholic Elementary School
Elementary: CatholicKilbride Public School
Elementary: PublicBalaclava Public School
Elementary: PublicGuardian Angels Catholic Elementary School
Elementary: CatholicMilton District High School
Secondary: PublicNotre Dame Roman Catholic Secondary School
Secondary: CatholicDundas Valley Secondary School
Secondary: PublicSt. Mary Catholic Secondary School
Secondary: CatholicJean Vanier Catholic Secondary School
Secondary: CatholicWaterdown District High School
Secondary: Public

