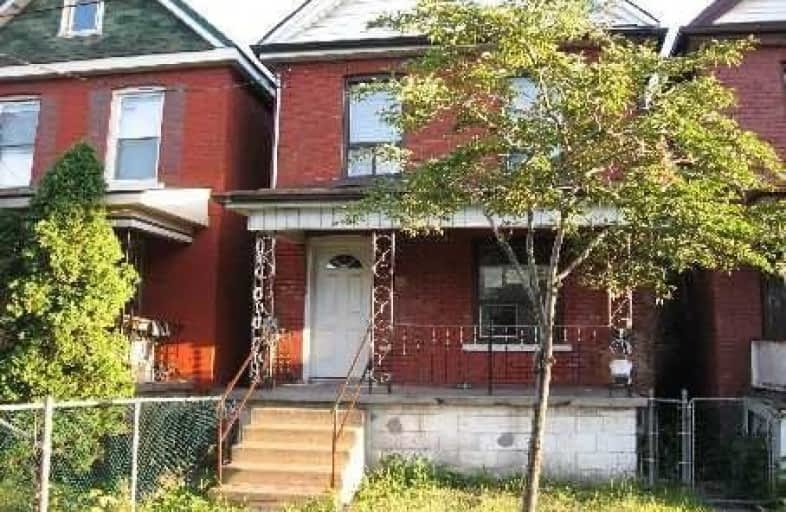Sold on Jun 07, 2017
Note: Property is not currently for sale or for rent.

-
Type: Detached
-
Style: 2-Storey
-
Lot Size: 19 x 100 Feet
-
Age: 51-99 years
-
Taxes: $1,531 per year
-
Days on Site: 1 Days
-
Added: Sep 07, 2019 (1 day on market)
-
Updated:
-
Last Checked: 3 months ago
-
MLS®#: X3830108
-
Listed By: Right at home realty inc., brokerage
Your Chance To Own A Detached Home In Hamilton. Great Opportunity For Investor - Contractor. Large Principal Rooms - High Ceilings. Lots Of Possibilities Here. Sweat Equity !! New Roof 2011. New Fence And Back Patio 2011. New Gas Furnance And Owned Gas Water Tank 2015.
Extras
Stove, Fridge, Dishwasher, Washer, Dryer All As Is - No Warranties. New Roof 2011. New Fence And Back Patio 2011. New Gas Furnance And Owned Gas Hot Water Tank 2015.
Property Details
Facts for 12 Gordon Street, Hamilton
Status
Days on Market: 1
Last Status: Sold
Sold Date: Jun 07, 2017
Closed Date: Jul 06, 2017
Expiry Date: Aug 15, 2017
Sold Price: $170,000
Unavailable Date: Jun 07, 2017
Input Date: Jun 06, 2017
Prior LSC: Listing with no contract changes
Property
Status: Sale
Property Type: Detached
Style: 2-Storey
Age: 51-99
Area: Hamilton
Community: Crown Point
Availability Date: July 6, 2017
Inside
Bedrooms: 3
Bathrooms: 2
Kitchens: 1
Rooms: 5
Den/Family Room: Yes
Air Conditioning: None
Fireplace: No
Laundry Level: Lower
Central Vacuum: N
Washrooms: 2
Utilities
Electricity: Yes
Gas: Yes
Cable: Yes
Telephone: Yes
Building
Basement: Full
Basement 2: Unfinished
Heat Type: Forced Air
Heat Source: Gas
Exterior: Brick
Elevator: N
UFFI: No
Energy Certificate: N
Green Verification Status: N
Water Supply: Municipal
Physically Handicapped-Equipped: N
Special Designation: Unknown
Retirement: N
Parking
Driveway: None
Garage Type: None
Fees
Tax Year: 2017
Tax Legal Description: Pt Lt 54, Pl 414, As In Vm215076; St & Tw Vm215076
Taxes: $1,531
Highlights
Feature: Fenced Yard
Feature: Hospital
Feature: Public Transit
Land
Cross Street: Cavell & Barton
Municipality District: Hamilton
Fronting On: South
Pool: None
Sewer: Sewers
Lot Depth: 100 Feet
Lot Frontage: 19 Feet
Rooms
Room details for 12 Gordon Street, Hamilton
| Type | Dimensions | Description |
|---|---|---|
| Kitchen Main | 3.37 x 3.38 | Window |
| Living Main | 3.38 x 7.33 | Large Window, Combined W/Dining, Open Concept |
| Master 2nd | 2.16 x 3.67 | Window |
| 2nd Br 2nd | 2.47 x 2.47 | Window |
| 3rd Br 2nd | 2.47 x 2.13 | Window |
| XXXXXXXX | XXX XX, XXXX |
XXXX XXX XXXX |
$XXX,XXX |
| XXX XX, XXXX |
XXXXXX XXX XXXX |
$XXX,XXX |
| XXXXXXXX XXXX | XXX XX, XXXX | $170,000 XXX XXXX |
| XXXXXXXX XXXXXX | XXX XX, XXXX | $150,000 XXX XXXX |

St. John the Baptist Catholic Elementary School
Elementary: CatholicSt. Ann (Hamilton) Catholic Elementary School
Elementary: CatholicHoly Name of Jesus Catholic Elementary School
Elementary: CatholicMemorial (City) School
Elementary: PublicQueen Mary Public School
Elementary: PublicPrince of Wales Elementary Public School
Elementary: PublicKing William Alter Ed Secondary School
Secondary: PublicVincent Massey/James Street
Secondary: PublicDelta Secondary School
Secondary: PublicSir Winston Churchill Secondary School
Secondary: PublicSherwood Secondary School
Secondary: PublicCathedral High School
Secondary: Catholic

