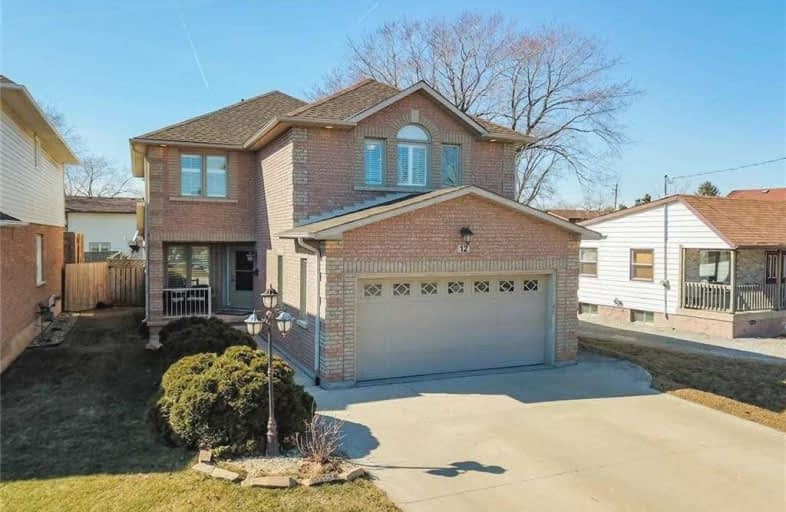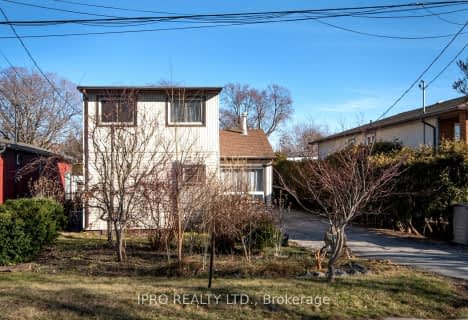
Eastdale Public School
Elementary: Public
2.93 km
St. Clare of Assisi Catholic Elementary School
Elementary: Catholic
2.56 km
Our Lady of Peace Catholic Elementary School
Elementary: Catholic
1.69 km
Immaculate Heart of Mary Catholic Elementary School
Elementary: Catholic
3.17 km
Mountain View Public School
Elementary: Public
2.32 km
Memorial Public School
Elementary: Public
2.99 km
Delta Secondary School
Secondary: Public
9.32 km
Glendale Secondary School
Secondary: Public
6.64 km
Sir Winston Churchill Secondary School
Secondary: Public
7.77 km
Orchard Park Secondary School
Secondary: Public
2.09 km
Saltfleet High School
Secondary: Public
8.56 km
Cardinal Newman Catholic Secondary School
Secondary: Catholic
4.00 km









