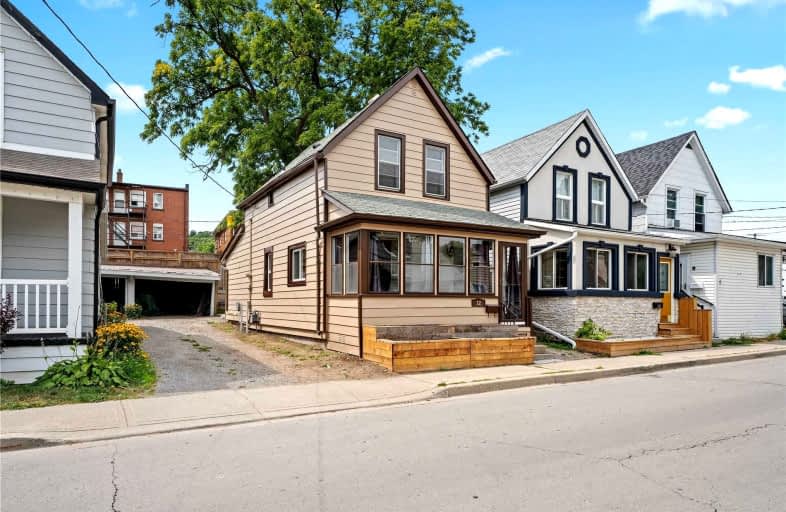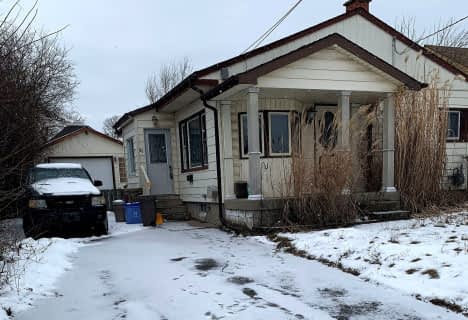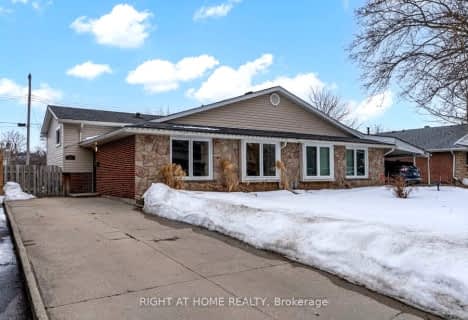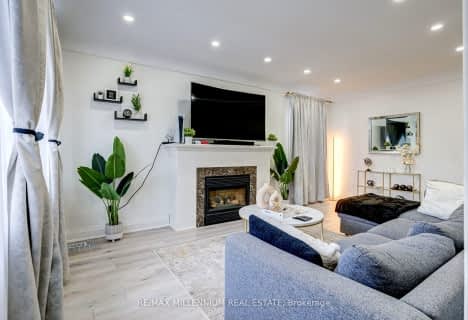
3D Walkthrough

R L Hyslop Elementary School
Elementary: Public
0.34 km
Collegiate Avenue School
Elementary: Public
0.69 km
Green Acres School
Elementary: Public
0.78 km
St. Martin of Tours Catholic Elementary School
Elementary: Catholic
0.75 km
St. David Catholic Elementary School
Elementary: Catholic
1.35 km
Lake Avenue Public School
Elementary: Public
1.67 km
Delta Secondary School
Secondary: Public
5.42 km
Glendale Secondary School
Secondary: Public
2.20 km
Sir Winston Churchill Secondary School
Secondary: Public
3.94 km
Orchard Park Secondary School
Secondary: Public
3.57 km
Saltfleet High School
Secondary: Public
4.17 km
Cardinal Newman Catholic Secondary School
Secondary: Catholic
0.97 km












