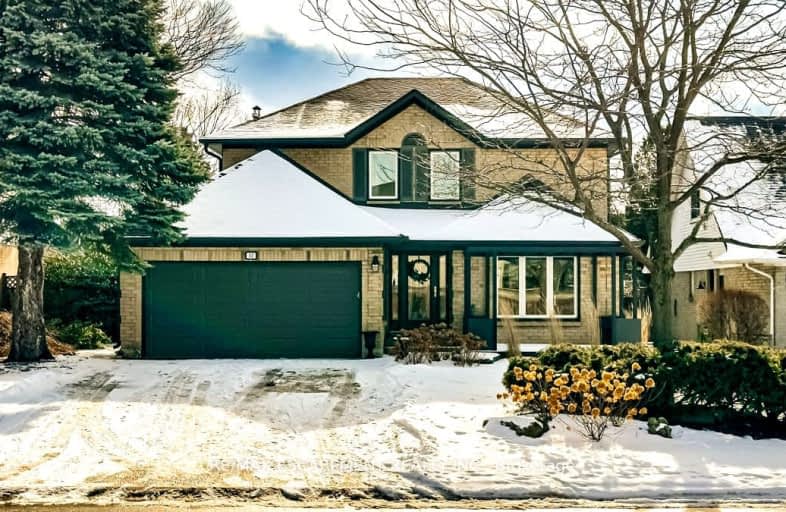Car-Dependent
- Almost all errands require a car.
20
/100
Some Transit
- Most errands require a car.
40
/100
Somewhat Bikeable
- Most errands require a car.
43
/100

Glenwood Special Day School
Elementary: Public
1.18 km
Holbrook Junior Public School
Elementary: Public
1.53 km
Mountview Junior Public School
Elementary: Public
0.66 km
St. Teresa of Avila Catholic Elementary School
Elementary: Catholic
0.54 km
St. Vincent de Paul Catholic Elementary School
Elementary: Catholic
1.97 km
Gordon Price School
Elementary: Public
2.03 km
École secondaire Georges-P-Vanier
Secondary: Public
4.33 km
St. Mary Catholic Secondary School
Secondary: Catholic
1.71 km
Sir Allan MacNab Secondary School
Secondary: Public
1.12 km
Westdale Secondary School
Secondary: Public
3.46 km
Westmount Secondary School
Secondary: Public
3.27 km
St. Thomas More Catholic Secondary School
Secondary: Catholic
2.97 km
-
Cliffview Park
2.15km -
Little John Park
Little John Rd, Dundas ON 2.41km -
Biba Park
Hamilton ON L9K 0A7 2.84km
-
RBC Royal Bank
801 Mohawk Rd W, Hamilton ON L9C 6C2 1km -
CIBC
630 Mohawk Rd W, Hamilton ON L9C 1X6 1.99km -
CIBC
919 Upper Paradise Rd, Hamilton ON L9B 2M9 2.62km














