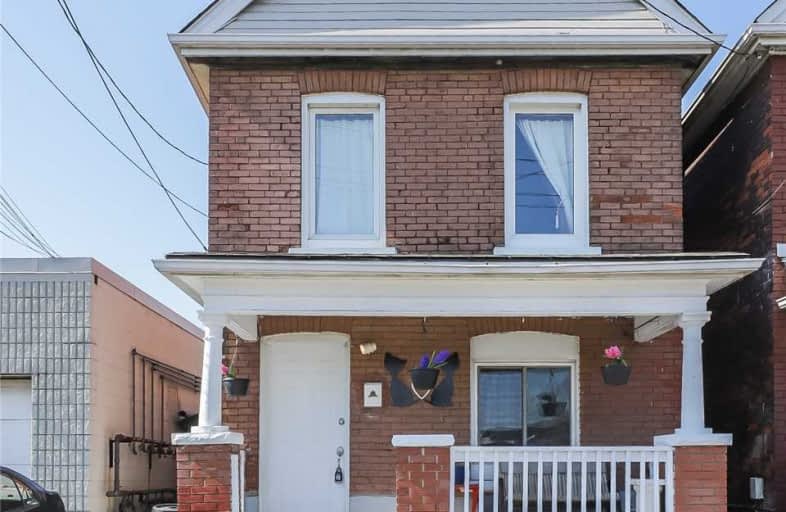Sold on Jul 31, 2019
Note: Property is not currently for sale or for rent.

-
Type: Detached
-
Style: 2-Storey
-
Size: 700 sqft
-
Lot Size: 19.69 x 75 Feet
-
Age: 100+ years
-
Taxes: $1,495 per year
-
Days on Site: 20 Days
-
Added: Sep 07, 2019 (2 weeks on market)
-
Updated:
-
Last Checked: 3 months ago
-
MLS®#: X4514864
-
Listed By: Re/max escarpment realty inc., brokerage
Welcome To This Nicely Updated 2 Storey Home Featuring 3 Bedrooms And 2 Bathrooms Located Near Great Amenities! Retreat To A Very Private Backyard Oasis With A Huge Above Ground Pool And Lots Of Space For Seating And A Barbecue! Front Drive. Updated Electrical, Plumbing, Roof, Furnace And A/C. Rsa
Extras
Inclusions: Fridge, Stove, Washer, Dryer, All Elfs, Blinds & Window Coverings, Pool (2 Years) & Solar Blanket (New)
Property Details
Facts for 12 Lloyd Street, Hamilton
Status
Days on Market: 20
Last Status: Sold
Sold Date: Jul 31, 2019
Closed Date: Aug 29, 2019
Expiry Date: Sep 11, 2019
Sold Price: $282,000
Unavailable Date: Jul 31, 2019
Input Date: Jul 11, 2019
Property
Status: Sale
Property Type: Detached
Style: 2-Storey
Size (sq ft): 700
Age: 100+
Area: Hamilton
Community: Stripley
Availability Date: Flex
Assessment Amount: $138,000
Assessment Year: 2016
Inside
Bedrooms: 3
Bathrooms: 2
Kitchens: 1
Rooms: 6
Den/Family Room: No
Air Conditioning: Central Air
Fireplace: No
Laundry Level: Lower
Washrooms: 2
Building
Basement: Unfinished
Heat Type: Forced Air
Heat Source: Gas
Exterior: Brick
Water Supply: Municipal
Special Designation: Unknown
Other Structures: Garden Shed
Parking
Driveway: Front Yard
Garage Type: None
Covered Parking Spaces: 1
Total Parking Spaces: 1
Fees
Tax Year: 2018
Tax Legal Description: Pt Lts 54&55,Survey 1488, As In Vm218035;Hamilton
Taxes: $1,495
Highlights
Feature: Hospital
Feature: Park
Feature: Public Transit
Feature: School
Land
Cross Street: West Of Gage Ave N &
Municipality District: Hamilton
Fronting On: South
Parcel Number: 172170206
Pool: Abv Grnd
Sewer: Sewers
Lot Depth: 75 Feet
Lot Frontage: 19.69 Feet
Acres: < .50
Waterfront: None
Rooms
Room details for 12 Lloyd Street, Hamilton
| Type | Dimensions | Description |
|---|---|---|
| Kitchen Ground | 3.35 x 3.48 | |
| Living Ground | 2.74 x 3.66 | |
| Dining Ground | 3.66 x 3.66 | |
| Bathroom Ground | 0.79 x 1.83 | 2 Pc Bath |
| Master 2nd | 2.44 x 3.78 | |
| Br 2nd | 2.13 x 2.74 | |
| Br 2nd | 2.57 x 2.74 | |
| Bathroom 2nd | 1.65 x 1.83 | 4 Pc Bath |
| Laundry Bsmt | - | |
| Utility Bsmt | - |
| XXXXXXXX | XXX XX, XXXX |
XXXX XXX XXXX |
$XXX,XXX |
| XXX XX, XXXX |
XXXXXX XXX XXXX |
$XXX,XXX | |
| XXXXXXXX | XXX XX, XXXX |
XXXXXXX XXX XXXX |
|
| XXX XX, XXXX |
XXXXXX XXX XXXX |
$XXX,XXX | |
| XXXXXXXX | XXX XX, XXXX |
XXXXXXX XXX XXXX |
|
| XXX XX, XXXX |
XXXXXX XXX XXXX |
$XXX,XXX |
| XXXXXXXX XXXX | XXX XX, XXXX | $282,000 XXX XXXX |
| XXXXXXXX XXXXXX | XXX XX, XXXX | $299,900 XXX XXXX |
| XXXXXXXX XXXXXXX | XXX XX, XXXX | XXX XXXX |
| XXXXXXXX XXXXXX | XXX XX, XXXX | $325,000 XXX XXXX |
| XXXXXXXX XXXXXXX | XXX XX, XXXX | XXX XXXX |
| XXXXXXXX XXXXXX | XXX XX, XXXX | $339,170 XXX XXXX |

ÉÉC Notre-Dame
Elementary: CatholicSt. Ann (Hamilton) Catholic Elementary School
Elementary: CatholicHoly Name of Jesus Catholic Elementary School
Elementary: CatholicAdelaide Hoodless Public School
Elementary: PublicCathy Wever Elementary Public School
Elementary: PublicPrince of Wales Elementary Public School
Elementary: PublicKing William Alter Ed Secondary School
Secondary: PublicVincent Massey/James Street
Secondary: PublicDelta Secondary School
Secondary: PublicSir Winston Churchill Secondary School
Secondary: PublicSherwood Secondary School
Secondary: PublicCathedral High School
Secondary: Catholic- 1 bath
- 3 bed
- 700 sqft
279 Wentworth Street North, Hamilton, Ontario • L8L 3V9 • Beasley
- 1 bath
- 4 bed
- 700 sqft




