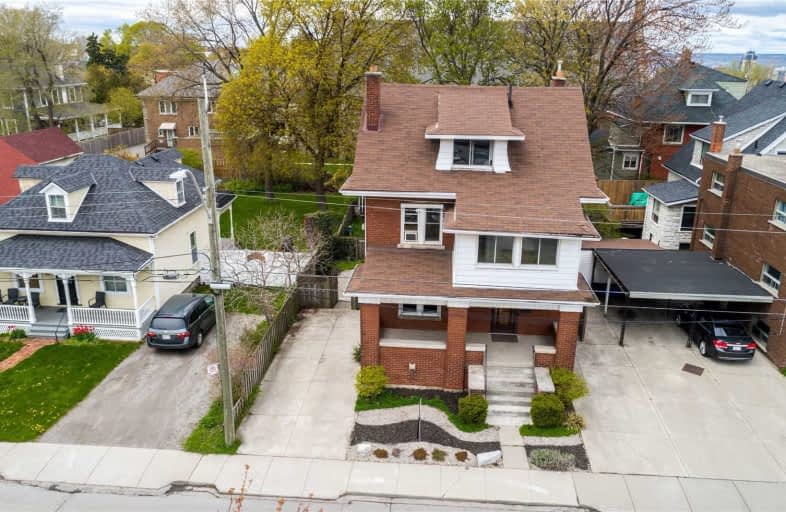
Sacred Heart of Jesus Catholic Elementary School
Elementary: Catholic
0.15 km
ÉÉC Notre-Dame
Elementary: Catholic
0.94 km
St. Patrick Catholic Elementary School
Elementary: Catholic
1.42 km
Blessed Sacrament Catholic Elementary School
Elementary: Catholic
1.59 km
Adelaide Hoodless Public School
Elementary: Public
0.96 km
George L Armstrong Public School
Elementary: Public
0.69 km
King William Alter Ed Secondary School
Secondary: Public
1.88 km
Turning Point School
Secondary: Public
2.31 km
Vincent Massey/James Street
Secondary: Public
1.84 km
St. Charles Catholic Adult Secondary School
Secondary: Catholic
2.14 km
Nora Henderson Secondary School
Secondary: Public
2.91 km
Cathedral High School
Secondary: Catholic
1.23 km














