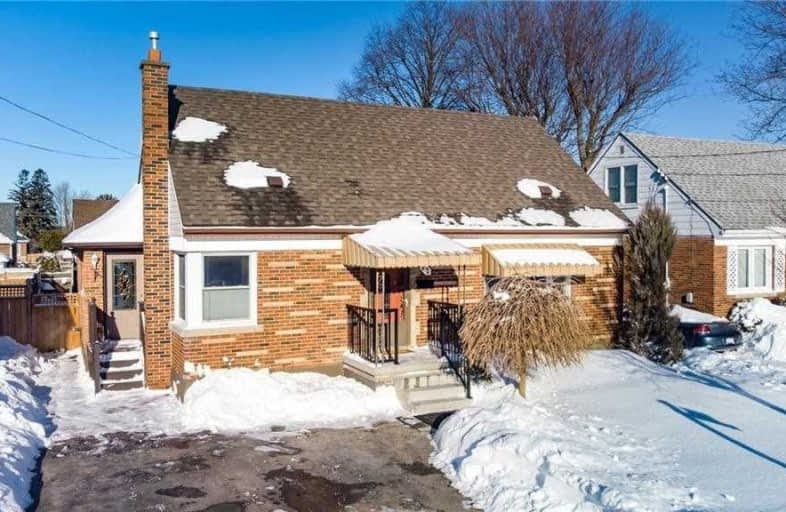
R L Hyslop Elementary School
Elementary: Public
0.23 km
Sir Isaac Brock Junior Public School
Elementary: Public
1.46 km
Collegiate Avenue School
Elementary: Public
1.25 km
Green Acres School
Elementary: Public
0.83 km
St. Martin of Tours Catholic Elementary School
Elementary: Catholic
1.20 km
St. David Catholic Elementary School
Elementary: Catholic
1.38 km
Delta Secondary School
Secondary: Public
5.26 km
Glendale Secondary School
Secondary: Public
2.03 km
Sir Winston Churchill Secondary School
Secondary: Public
3.84 km
Orchard Park Secondary School
Secondary: Public
4.01 km
Saltfleet High School
Secondary: Public
3.67 km
Cardinal Newman Catholic Secondary School
Secondary: Catholic
1.52 km












