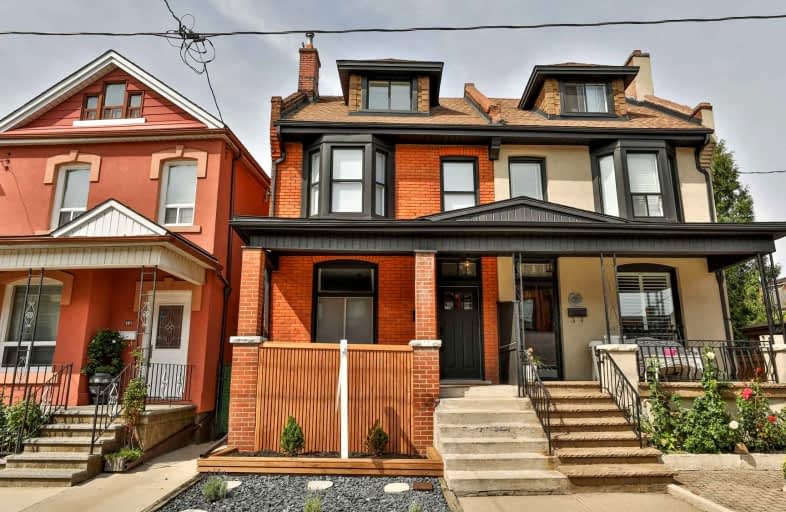
Central Junior Public School
Elementary: Public
1.17 km
Hess Street Junior Public School
Elementary: Public
0.68 km
St. Lawrence Catholic Elementary School
Elementary: Catholic
0.94 km
Bennetto Elementary School
Elementary: Public
0.66 km
Dr. J. Edgar Davey (New) Elementary Public School
Elementary: Public
0.83 km
Queen Victoria Elementary Public School
Elementary: Public
1.65 km
King William Alter Ed Secondary School
Secondary: Public
1.03 km
Turning Point School
Secondary: Public
1.08 km
École secondaire Georges-P-Vanier
Secondary: Public
2.23 km
St. Charles Catholic Adult Secondary School
Secondary: Catholic
2.84 km
Sir John A Macdonald Secondary School
Secondary: Public
0.53 km
Cathedral High School
Secondary: Catholic
1.70 km














