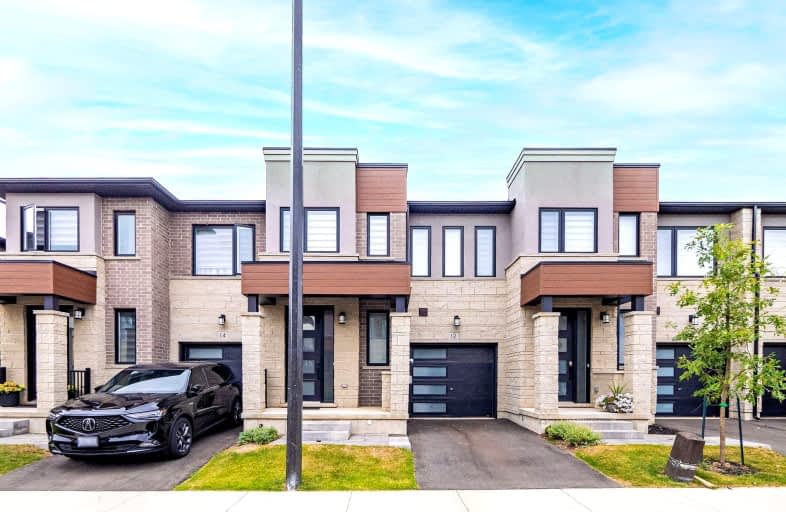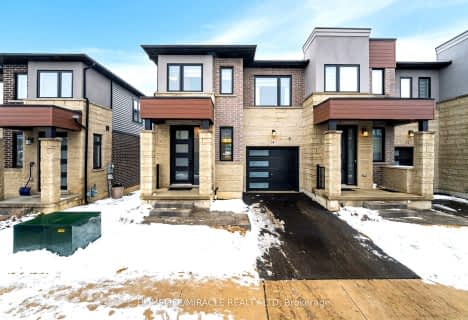Somewhat Walkable
- Some errands can be accomplished on foot.
65
/100
Some Transit
- Most errands require a car.
42
/100
Bikeable
- Some errands can be accomplished on bike.
58
/100

Holbrook Junior Public School
Elementary: Public
0.26 km
Mountview Junior Public School
Elementary: Public
0.82 km
Regina Mundi Catholic Elementary School
Elementary: Catholic
0.69 km
St. Teresa of Avila Catholic Elementary School
Elementary: Catholic
0.82 km
Gordon Price School
Elementary: Public
1.76 km
Chedoke Middle School
Elementary: Public
0.80 km
École secondaire Georges-P-Vanier
Secondary: Public
3.50 km
St. Mary Catholic Secondary School
Secondary: Catholic
1.90 km
Sir Allan MacNab Secondary School
Secondary: Public
0.96 km
Westdale Secondary School
Secondary: Public
2.62 km
Westmount Secondary School
Secondary: Public
2.11 km
St. Thomas More Catholic Secondary School
Secondary: Catholic
2.81 km
-
Cliffview Park
0.93km -
Scenic Woods Park
Hamilton ON 1.59km -
Alexander Park
259 Whitney Ave (Whitney and Rifle Range), Hamilton ON 1.81km
-
CIBC
1015 Golf Links Rd, Ancaster ON L9K 1L6 2.35km -
CIBC
1015 King St W, Hamilton ON L8S 1L3 2.7km -
TD Bank Financial Group
938 King St W, Hamilton ON L8S 1K8 2.93km







