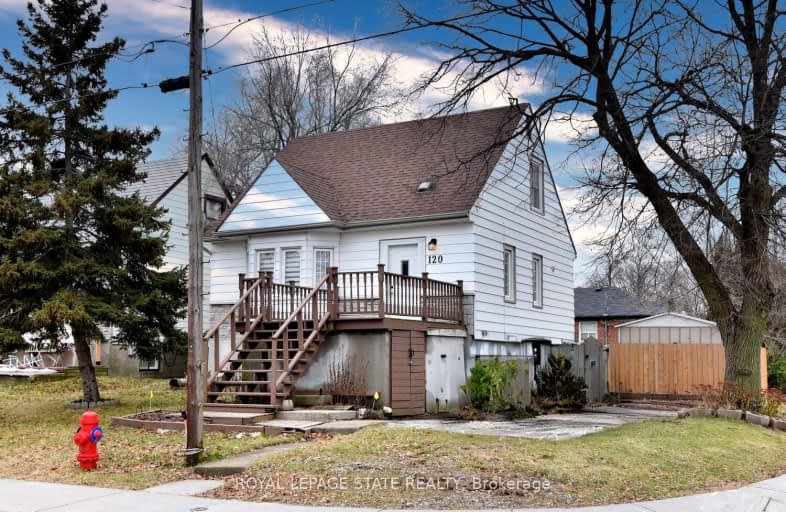Somewhat Walkable
- Most errands can be accomplished on foot.
70
/100
Good Transit
- Some errands can be accomplished by public transportation.
52
/100
Bikeable
- Some errands can be accomplished on bike.
50
/100

Sacred Heart of Jesus Catholic Elementary School
Elementary: Catholic
1.06 km
ÉÉC Notre-Dame
Elementary: Catholic
1.05 km
Blessed Sacrament Catholic Elementary School
Elementary: Catholic
0.64 km
Adelaide Hoodless Public School
Elementary: Public
1.39 km
Franklin Road Elementary Public School
Elementary: Public
1.16 km
Highview Public School
Elementary: Public
0.90 km
Vincent Massey/James Street
Secondary: Public
0.92 km
ÉSAC Mère-Teresa
Secondary: Catholic
2.47 km
Nora Henderson Secondary School
Secondary: Public
1.99 km
Delta Secondary School
Secondary: Public
2.40 km
Sherwood Secondary School
Secondary: Public
1.64 km
Cathedral High School
Secondary: Catholic
2.23 km
-
Mountain Brow Park
1.32km -
Myrtle Park
Myrtle Ave (Delaware St), Hamilton ON 1.77km -
Sam Lawrence Park
E 11TH St, Hamilton ON 2.12km
-
Scotiabank
999 Upper Wentworth St, Hamilton ON L9A 4X5 1.85km -
BMO Bank of Montreal
447 Main St E, Hamilton ON L8N 1K1 2.17km -
National Bank
880 Upper Wentworth St, Hamilton ON L9A 5H2 2.24km














