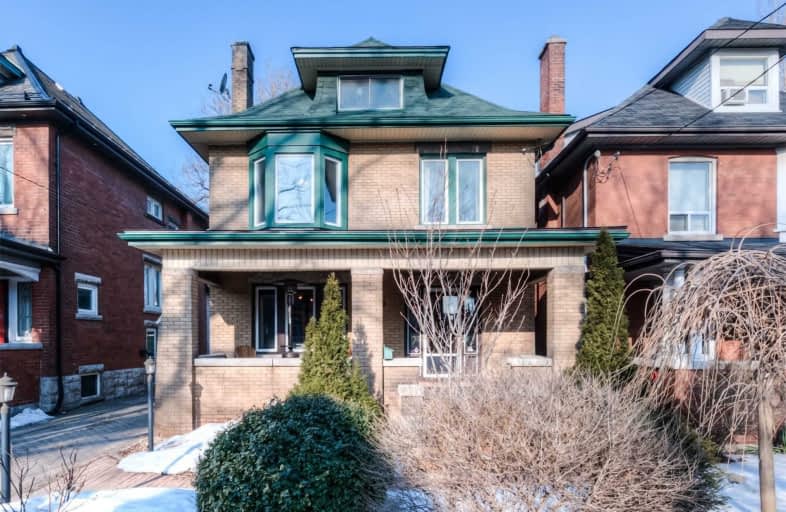
Video Tour

Sacred Heart of Jesus Catholic Elementary School
Elementary: Catholic
0.88 km
ÉÉC Notre-Dame
Elementary: Catholic
0.95 km
St. Brigid Catholic Elementary School
Elementary: Catholic
1.11 km
St. Ann (Hamilton) Catholic Elementary School
Elementary: Catholic
1.06 km
Adelaide Hoodless Public School
Elementary: Public
0.63 km
Cathy Wever Elementary Public School
Elementary: Public
1.02 km
King William Alter Ed Secondary School
Secondary: Public
1.54 km
Turning Point School
Secondary: Public
2.21 km
Vincent Massey/James Street
Secondary: Public
2.56 km
St. Charles Catholic Adult Secondary School
Secondary: Catholic
2.63 km
Sherwood Secondary School
Secondary: Public
2.84 km
Cathedral High School
Secondary: Catholic
0.90 km













