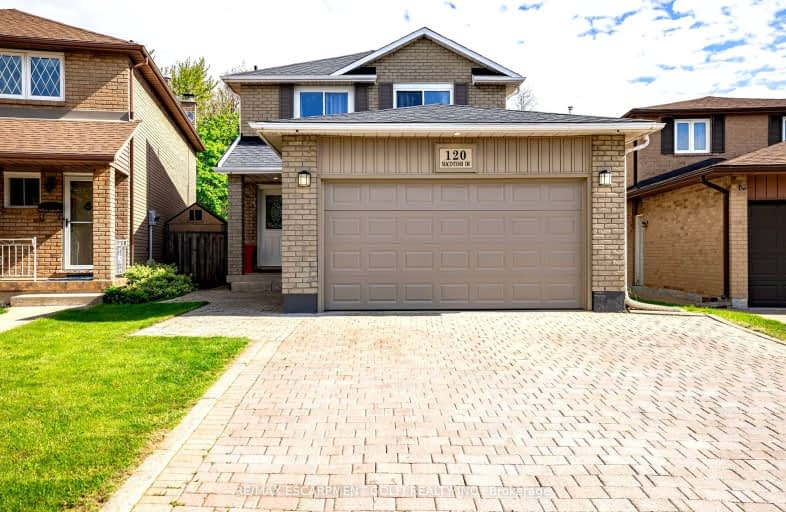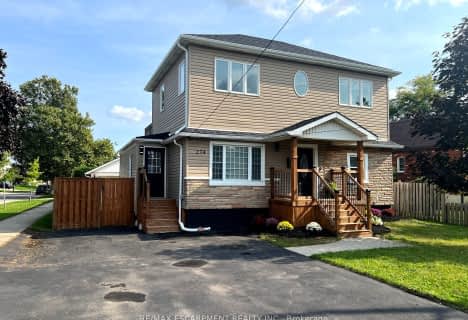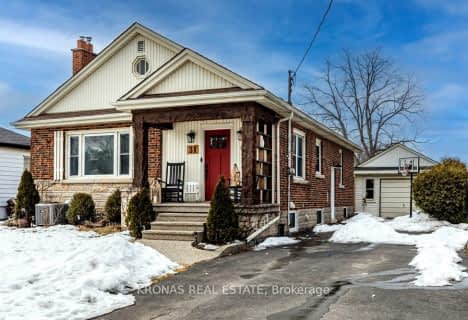
Video Tour
Somewhat Walkable
- Some errands can be accomplished on foot.
53
/100
Some Transit
- Most errands require a car.
34
/100
Bikeable
- Some errands can be accomplished on bike.
55
/100

Eastdale Public School
Elementary: Public
1.88 km
St. Clare of Assisi Catholic Elementary School
Elementary: Catholic
0.70 km
Our Lady of Peace Catholic Elementary School
Elementary: Catholic
0.34 km
Mountain View Public School
Elementary: Public
1.46 km
St. Francis Xavier Catholic Elementary School
Elementary: Catholic
1.47 km
Memorial Public School
Elementary: Public
1.17 km
Delta Secondary School
Secondary: Public
8.40 km
Glendale Secondary School
Secondary: Public
5.38 km
Sir Winston Churchill Secondary School
Secondary: Public
6.83 km
Orchard Park Secondary School
Secondary: Public
0.38 km
Saltfleet High School
Secondary: Public
6.66 km
Cardinal Newman Catholic Secondary School
Secondary: Catholic
2.54 km
-
Dewitt Park
Glenashton Dr, Stoney Creek ON 0.75km -
FH Sherman Recreation Park
Stoney Creek ON 4.37km -
Heritage Green Leash Free Dog Park
Stoney Creek ON 5.9km
-
TD Bank Financial Group
267 Hwy 8, Stoney Creek ON L8G 1E4 1.62km -
President's Choice Financial Pavilion and ATM
102 Hwy 8, Stoney Creek ON L8G 4H3 2.75km -
RBC Royal Bank
817 Queenston Rd, Stoney Creek ON L8G 1B1 3.3km












