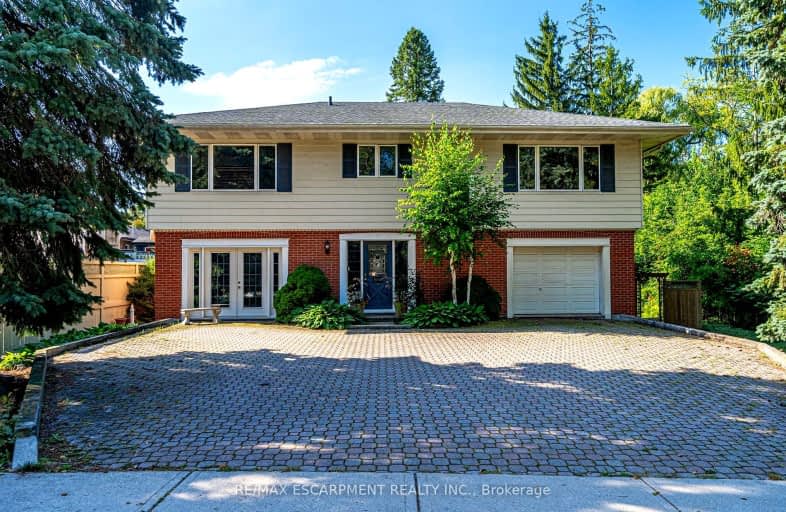Car-Dependent
- Most errands require a car.
45
/100
Some Transit
- Most errands require a car.
42
/100
Somewhat Bikeable
- Most errands require a car.
45
/100

Rousseau Public School
Elementary: Public
0.51 km
C H Bray School
Elementary: Public
2.30 km
St. Ann (Ancaster) Catholic Elementary School
Elementary: Catholic
1.94 km
Holy Name of Mary Catholic Elementary School
Elementary: Catholic
2.15 km
Immaculate Conception Catholic Elementary School
Elementary: Catholic
2.48 km
Ancaster Meadow Elementary Public School
Elementary: Public
1.50 km
Dundas Valley Secondary School
Secondary: Public
3.28 km
St. Mary Catholic Secondary School
Secondary: Catholic
4.34 km
Sir Allan MacNab Secondary School
Secondary: Public
3.76 km
Bishop Tonnos Catholic Secondary School
Secondary: Catholic
3.69 km
Ancaster High School
Secondary: Public
3.27 km
St. Thomas More Catholic Secondary School
Secondary: Catholic
4.34 km
-
Ancaster Leash Free Park
Ancaster ON 1.4km -
Meadowlands Park
1.98km -
Sanctuary Park
Sanctuary Dr, Dundas ON 2.9km
-
TD Bank Financial Group
977 Golf Links Rd, Ancaster ON L9K 1K1 1.47km -
RBC Royal Bank
59 Wilson St W, Ancaster ON L9G 1N1 2.11km -
Rapport Credit Union Ltd
1100 Golf Links Rd, Ancaster ON L9K 1J8 2.49km














