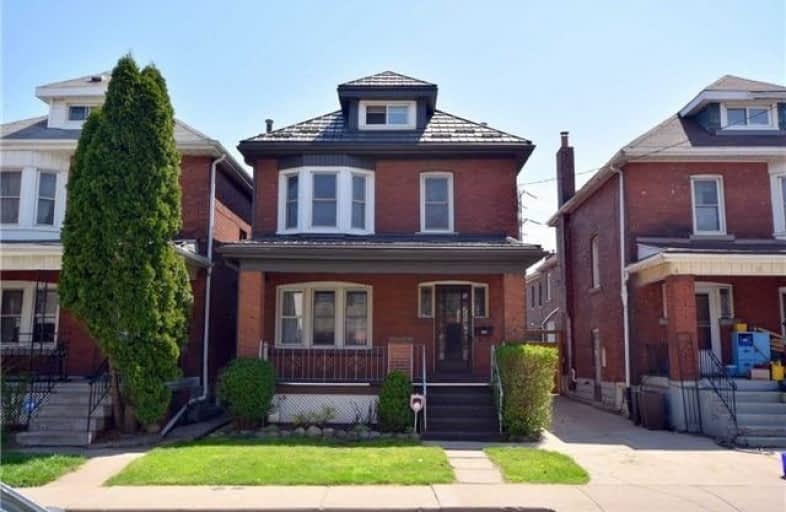
St. Patrick Catholic Elementary School
Elementary: Catholic
1.14 km
St. Brigid Catholic Elementary School
Elementary: Catholic
0.68 km
St. Ann (Hamilton) Catholic Elementary School
Elementary: Catholic
0.52 km
Adelaide Hoodless Public School
Elementary: Public
1.10 km
Cathy Wever Elementary Public School
Elementary: Public
0.43 km
Prince of Wales Elementary Public School
Elementary: Public
0.83 km
King William Alter Ed Secondary School
Secondary: Public
1.48 km
Turning Point School
Secondary: Public
2.29 km
Vincent Massey/James Street
Secondary: Public
3.30 km
Delta Secondary School
Secondary: Public
2.76 km
Sir John A Macdonald Secondary School
Secondary: Public
2.60 km
Cathedral High School
Secondary: Catholic
1.09 km





