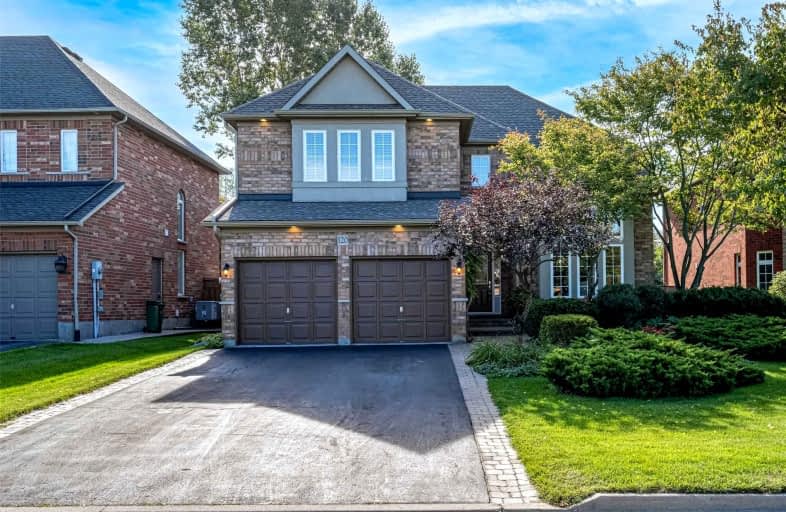Sold on Oct 05, 2021
Note: Property is not currently for sale or for rent.

-
Type: Detached
-
Style: 2-Storey
-
Size: 3000 sqft
-
Lot Size: 49.54 x 126.54 Feet
-
Age: 16-30 years
-
Taxes: $7,708 per year
-
Days on Site: 5 Days
-
Added: Sep 30, 2021 (5 days on market)
-
Updated:
-
Last Checked: 3 months ago
-
MLS®#: X5387553
-
Listed By: Re/max escarpment realty inc., brokerage
Rarely Offered Ancaster "Parkview Heights" Home Backing Greenspace. 4+1 Bdrm, 3.5 Bth Steps To Cmmty Cntr, Park & Trails. Over 4000 Sqft Lvg Space Incl Home Office & Flly Fnshd Bsmt. Din, Liv & Fmly Rms W/ Expansive Windows, Hrdwd Flrs & Vaulted Ceilings. Gas Frplc. Mstr W/ His & Hers Closets + 5Pc Ens. 3 Addt'l Bdrms, 1 W/ Ens & 2 W/ Jack & Jill. Extra Bsmt Bdrm. Roof '14, Eaves '21.
Extras
Inclusions: All Elf's, All Window Coverings & Rods, Bathroom Mirrors, Garage Door Remote. Fridge, Stove, Dishwasher, Washer & Dryer All In 'As-Is' Condition. Exclusions: Basement Stained Glass Window Pane To Be Replaced Prior To Closing.
Property Details
Facts for 120 Valmont Street, Hamilton
Status
Days on Market: 5
Last Status: Sold
Sold Date: Oct 05, 2021
Closed Date: Dec 01, 2021
Expiry Date: Dec 15, 2021
Sold Price: $1,500,000
Unavailable Date: Oct 05, 2021
Input Date: Sep 30, 2021
Prior LSC: Listing with no contract changes
Property
Status: Sale
Property Type: Detached
Style: 2-Storey
Size (sq ft): 3000
Age: 16-30
Area: Hamilton
Community: Ancaster
Availability Date: Flexible
Inside
Bedrooms: 4
Bedrooms Plus: 1
Bathrooms: 4
Kitchens: 1
Rooms: 9
Den/Family Room: Yes
Air Conditioning: Central Air
Fireplace: Yes
Washrooms: 4
Building
Basement: Full
Heat Type: Forced Air
Heat Source: Gas
Exterior: Brick
Exterior: Stucco/Plaster
Water Supply: Municipal
Special Designation: Unknown
Other Structures: Garden Shed
Parking
Driveway: Pvt Double
Garage Spaces: 2
Garage Type: Attached
Covered Parking Spaces: 4
Total Parking Spaces: 6
Fees
Tax Year: 2021
Tax Legal Description: Lot 3, Plan 62M831, Ancaster
Taxes: $7,708
Highlights
Feature: Park
Feature: Public Transit
Feature: Ravine
Feature: Rec Centre
Feature: School
Land
Cross Street: Morwick Drive, Left
Municipality District: Hamilton
Fronting On: East
Parcel Number: 174170259
Pool: None
Sewer: Sewers
Lot Depth: 126.54 Feet
Lot Frontage: 49.54 Feet
Acres: < .50
Rooms
Room details for 120 Valmont Street, Hamilton
| Type | Dimensions | Description |
|---|---|---|
| Living Main | 3.66 x 4.57 | |
| Dining Main | 3.40 x 4.06 | |
| Kitchen Main | 3.96 x 6.07 | |
| Family Main | 3.96 x 5.10 | |
| Office Main | 3.30 x 4.01 | |
| Bathroom Main | - | 2 Pc Bath |
| Prim Bdrm 2nd | 4.11 x 8.05 | |
| Bathroom 2nd | - | 5 Pc Ensuite |
| 2nd Br 2nd | 4.78 x 4.70 | |
| Bathroom 2nd | - | 4 Pc Ensuite |
| 3rd Br 2nd | 3.35 x 3.68 | |
| 4th Br 2nd | 3.33 x 3.68 |
| XXXXXXXX | XXX XX, XXXX |
XXXX XXX XXXX |
$X,XXX,XXX |
| XXX XX, XXXX |
XXXXXX XXX XXXX |
$X,XXX,XXX |
| XXXXXXXX XXXX | XXX XX, XXXX | $1,500,000 XXX XXXX |
| XXXXXXXX XXXXXX | XXX XX, XXXX | $1,149,000 XXX XXXX |

Queen's Rangers Public School
Elementary: PublicAncaster Senior Public School
Elementary: PublicC H Bray School
Elementary: PublicSt. Ann (Ancaster) Catholic Elementary School
Elementary: CatholicSt. Joachim Catholic Elementary School
Elementary: CatholicFessenden School
Elementary: PublicDundas Valley Secondary School
Secondary: PublicSt. Mary Catholic Secondary School
Secondary: CatholicSir Allan MacNab Secondary School
Secondary: PublicBishop Tonnos Catholic Secondary School
Secondary: CatholicAncaster High School
Secondary: PublicSt. Thomas More Catholic Secondary School
Secondary: Catholic- — bath
- — bed
- — sqft



