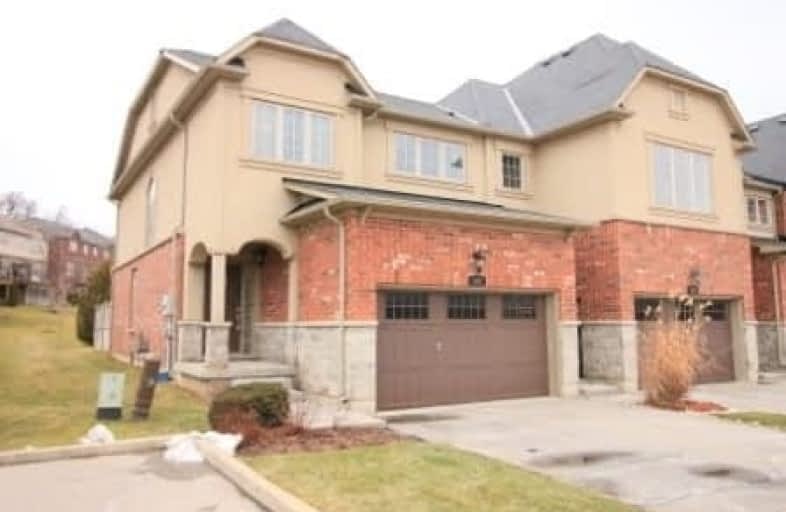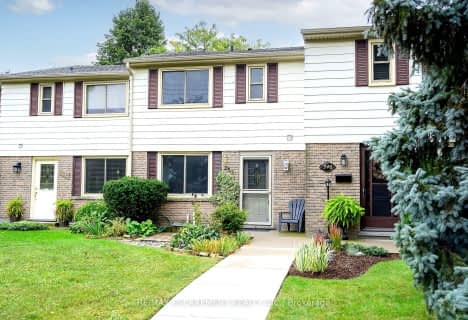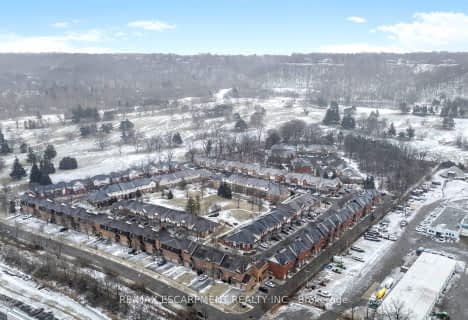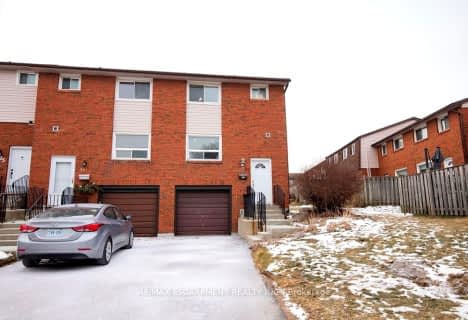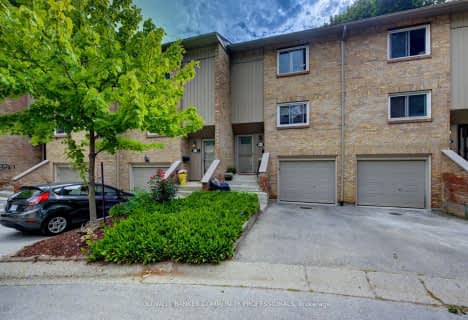
Tiffany Hills Elementary Public School
Elementary: Public
1.29 km
Mountview Junior Public School
Elementary: Public
2.04 km
St. Teresa of Avila Catholic Elementary School
Elementary: Catholic
1.65 km
St. Vincent de Paul Catholic Elementary School
Elementary: Catholic
0.87 km
Gordon Price School
Elementary: Public
1.09 km
Holy Name of Mary Catholic Elementary School
Elementary: Catholic
1.06 km
Dundas Valley Secondary School
Secondary: Public
5.18 km
St. Mary Catholic Secondary School
Secondary: Catholic
3.34 km
Sir Allan MacNab Secondary School
Secondary: Public
1.20 km
Westdale Secondary School
Secondary: Public
4.75 km
Westmount Secondary School
Secondary: Public
3.06 km
St. Thomas More Catholic Secondary School
Secondary: Catholic
1.57 km
