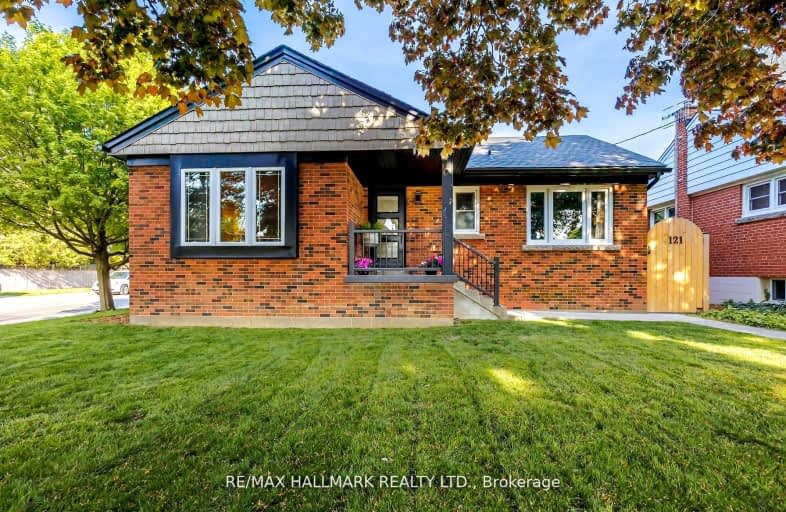Car-Dependent
- Most errands require a car.
Some Transit
- Most errands require a car.
Bikeable
- Some errands can be accomplished on bike.

Buchanan Park School
Elementary: PublicHolbrook Junior Public School
Elementary: PublicRegina Mundi Catholic Elementary School
Elementary: CatholicWestwood Junior Public School
Elementary: PublicÉÉC Monseigneur-de-Laval
Elementary: CatholicChedoke Middle School
Elementary: PublicÉcole secondaire Georges-P-Vanier
Secondary: PublicSt. Charles Catholic Adult Secondary School
Secondary: CatholicSir Allan MacNab Secondary School
Secondary: PublicWestdale Secondary School
Secondary: PublicWestmount Secondary School
Secondary: PublicSt. Thomas More Catholic Secondary School
Secondary: Catholic-
Cliffview Park
0.87km -
William McCulloch Park
77 Purnell Dr, Hamilton ON L9C 4Y4 0.99km -
Beulah Park
59 Beulah Ave (Beulah and Aberdeen), Hamilton ON 1.41km
-
RBC Royal Bank
801 Mohawk Rd W, Hamilton ON L9C 6C2 1.73km -
CoinFlip Bitcoin ATM
649 Upper James St, Hamilton ON L9C 2Y9 2.03km -
Scotiabank
171 Mohawk Rd E, Hamilton ON L9A 2H4 2.71km
- 6 bath
- 5 bed
- 1500 sqft
Ave S-59 Paisley Avenue South, Hamilton, Ontario • L8S 1V2 • Westdale














