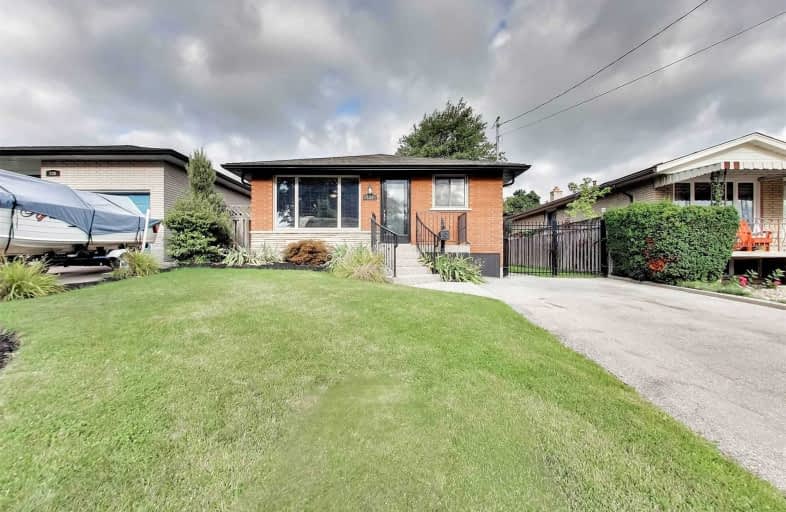Sold on Jan 20, 2020
Note: Property is not currently for sale or for rent.

-
Type: Detached
-
Style: Bungalow
-
Lot Size: 39.99 x 122.83 Feet
-
Age: No Data
-
Taxes: $3,612 per year
-
Days on Site: 16 Days
-
Added: Jan 04, 2020 (2 weeks on market)
-
Updated:
-
Last Checked: 2 months ago
-
MLS®#: X4660154
-
Listed By: Re/max real estate centre inc., brokerage
Location !! Location!! Location!! Beautiful Brick Bungalow With 3 Plus 2 Bedrooms And Inlaw Suite Potential - Located In Prime West Hamilton Mountain. Open Concept With Hardwood Throughout, Updated Kitchen W/Granite And Island,Updated Bath W/Skylight/Vault Ceiling, Master Walk Out To Gorgeous Patio And Inground Pool. Spacious Basement With 2 Bedrooms, A 4 Piece Bath, And Spotlights. No Carpet!! Neutral Decor And Move-In Ready! Attach Form 801, Schedule B, Rsa
Property Details
Facts for 122 Burrwood Drive, Hamilton
Status
Days on Market: 16
Last Status: Sold
Sold Date: Jan 20, 2020
Closed Date: Feb 24, 2020
Expiry Date: May 01, 2020
Sold Price: $551,000
Unavailable Date: Jan 20, 2020
Input Date: Jan 04, 2020
Property
Status: Sale
Property Type: Detached
Style: Bungalow
Area: Hamilton
Community: Yeoville
Availability Date: Flexible
Inside
Bedrooms: 5
Bathrooms: 2
Kitchens: 1
Rooms: 4
Den/Family Room: No
Air Conditioning: Central Air
Fireplace: No
Washrooms: 2
Building
Basement: Full
Heat Type: Forced Air
Heat Source: Gas
Exterior: Brick
Water Supply: Municipal
Special Designation: Unknown
Parking
Driveway: Private
Garage Type: None
Covered Parking Spaces: 2
Total Parking Spaces: 2
Fees
Tax Year: 2019
Tax Legal Description: Pcl 4-1 Sec M79; Pl M79; Hamilton
Taxes: $3,612
Land
Cross Street: West 5th & Tyrone
Municipality District: Hamilton
Fronting On: South
Pool: Inground
Sewer: Sewers
Lot Depth: 122.83 Feet
Lot Frontage: 39.99 Feet
Acres: < .50
Rooms
Room details for 122 Burrwood Drive, Hamilton
| Type | Dimensions | Description |
|---|---|---|
| Kitchen Main | 5.44 x 3.56 | |
| Living Main | 5.44 x 3.38 | Combined W/Dining |
| Br Main | 2.67 x 2.97 | |
| Br Main | 3.10 x 2.97 | |
| Br Bsmt | 3.63 x 2.90 | |
| Br Lower | 3.89 x 3.38 | |
| Br Lower | 4.24 x 3.38 | |
| Rec Lower | 8.20 x 3.38 | |
| Laundry Lower | 3.91 x 3.38 |
| XXXXXXXX | XXX XX, XXXX |
XXXX XXX XXXX |
$XXX,XXX |
| XXX XX, XXXX |
XXXXXX XXX XXXX |
$XXX,XXX | |
| XXXXXXXX | XXX XX, XXXX |
XXXXXXX XXX XXXX |
|
| XXX XX, XXXX |
XXXXXX XXX XXXX |
$XXX,XXX |
| XXXXXXXX XXXX | XXX XX, XXXX | $551,000 XXX XXXX |
| XXXXXXXX XXXXXX | XXX XX, XXXX | $559,900 XXX XXXX |
| XXXXXXXX XXXXXXX | XXX XX, XXXX | XXX XXXX |
| XXXXXXXX XXXXXX | XXX XX, XXXX | $559,900 XXX XXXX |

Buchanan Park School
Elementary: PublicWestview Middle School
Elementary: PublicWestwood Junior Public School
Elementary: PublicJames MacDonald Public School
Elementary: PublicÉÉC Monseigneur-de-Laval
Elementary: CatholicAnnunciation of Our Lord Catholic Elementary School
Elementary: CatholicTurning Point School
Secondary: PublicSt. Charles Catholic Adult Secondary School
Secondary: CatholicSir Allan MacNab Secondary School
Secondary: PublicWestmount Secondary School
Secondary: PublicSt. Jean de Brebeuf Catholic Secondary School
Secondary: CatholicSt. Thomas More Catholic Secondary School
Secondary: Catholic

