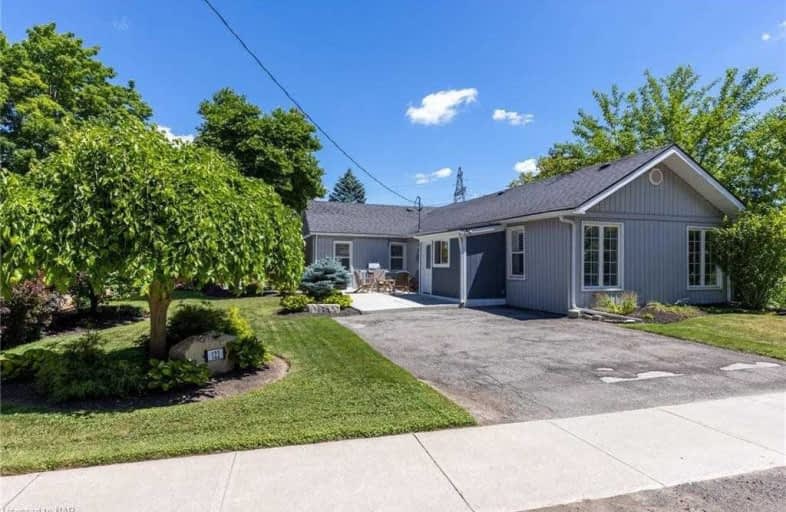
Beverly Central Public School
Elementary: Public
11.72 km
Millgrove Public School
Elementary: Public
9.52 km
Flamborough Centre School
Elementary: Public
9.76 km
Our Lady of Mount Carmel Catholic Elementary School
Elementary: Catholic
3.56 km
Kilbride Public School
Elementary: Public
8.77 km
Balaclava Public School
Elementary: Public
3.44 km
Day School -Wellington Centre For ContEd
Secondary: Public
17.78 km
Bishop Macdonell Catholic Secondary School
Secondary: Catholic
16.50 km
Dundas Valley Secondary School
Secondary: Public
16.62 km
St. Mary Catholic Secondary School
Secondary: Catholic
18.63 km
Ancaster High School
Secondary: Public
20.71 km
Waterdown District High School
Secondary: Public
12.68 km




