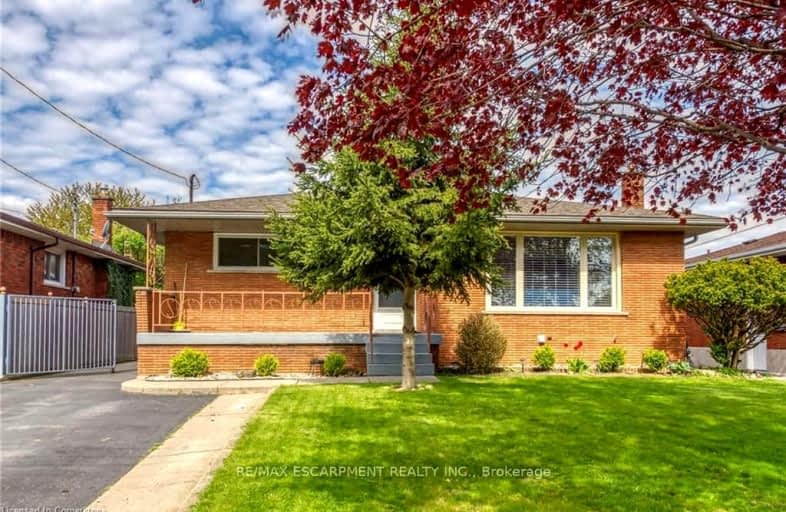Somewhat Walkable
- Some errands can be accomplished on foot.
66
/100
Good Transit
- Some errands can be accomplished by public transportation.
59
/100
Bikeable
- Some errands can be accomplished on bike.
50
/100

Sir Isaac Brock Junior Public School
Elementary: Public
0.86 km
Glen Echo Junior Public School
Elementary: Public
0.20 km
Glen Brae Middle School
Elementary: Public
0.18 km
St. David Catholic Elementary School
Elementary: Catholic
1.04 km
Sir Wilfrid Laurier Public School
Elementary: Public
1.13 km
Hillcrest Elementary Public School
Elementary: Public
1.45 km
Delta Secondary School
Secondary: Public
3.13 km
Glendale Secondary School
Secondary: Public
0.16 km
Sir Winston Churchill Secondary School
Secondary: Public
1.69 km
Sherwood Secondary School
Secondary: Public
3.44 km
Saltfleet High School
Secondary: Public
4.82 km
Cardinal Newman Catholic Secondary School
Secondary: Catholic
2.91 km
-
Andrew Warburton Memorial Park
Cope St, Hamilton ON 2.7km -
Heritage Green Leash Free Dog Park
Stoney Creek ON 3.38km -
FH Sherman Recreation Park
Stoney Creek ON 4.31km
-
Teachers Credit Union
144 Pottruff Rd N, Hamilton ON L8H 2M3 0.89km -
TD Canada Trust Branch and ATM
800 Queenston Rd, Stoney Creek ON L8G 1A7 1.19km -
CIBC Cash Dispenser
817 Queenston Rd, Stoney Creek ON L8G 1B1 1.41km














