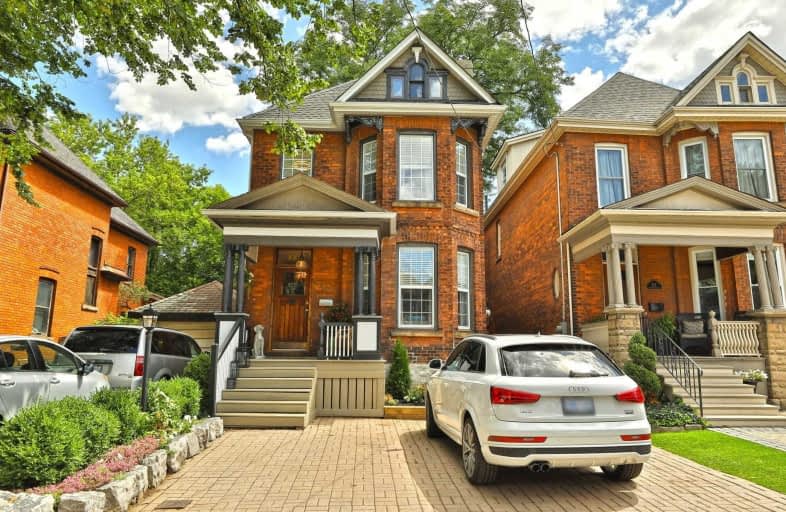
Sacred Heart of Jesus Catholic Elementary School
Elementary: Catholic
0.87 km
ÉÉC Notre-Dame
Elementary: Catholic
0.91 km
St. Brigid Catholic Elementary School
Elementary: Catholic
1.15 km
St. Ann (Hamilton) Catholic Elementary School
Elementary: Catholic
1.06 km
Adelaide Hoodless Public School
Elementary: Public
0.59 km
Cathy Wever Elementary Public School
Elementary: Public
1.06 km
King William Alter Ed Secondary School
Secondary: Public
1.58 km
Turning Point School
Secondary: Public
2.25 km
Vincent Massey/James Street
Secondary: Public
2.52 km
Delta Secondary School
Secondary: Public
2.54 km
Sherwood Secondary School
Secondary: Public
2.79 km
Cathedral High School
Secondary: Catholic
0.94 km














