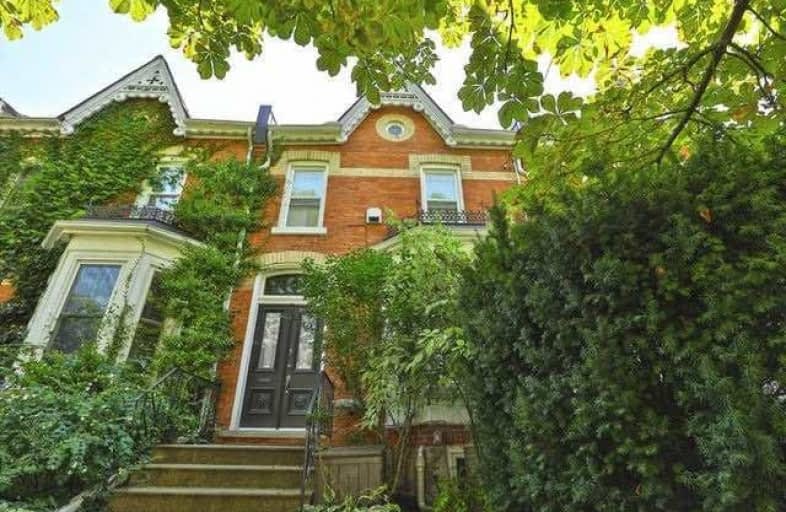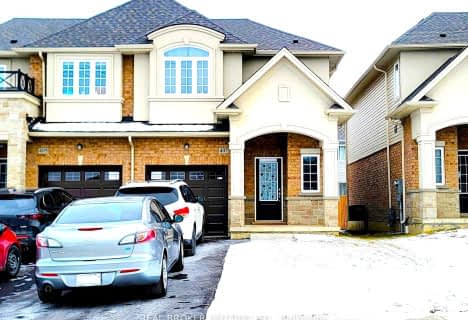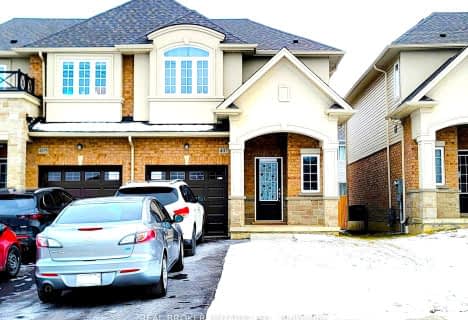
Central Junior Public School
Elementary: Public
0.65 km
Queensdale School
Elementary: Public
0.97 km
Ryerson Middle School
Elementary: Public
0.53 km
St. Joseph Catholic Elementary School
Elementary: Catholic
0.78 km
Queen Victoria Elementary Public School
Elementary: Public
1.04 km
Sts. Peter and Paul Catholic Elementary School
Elementary: Catholic
1.33 km
King William Alter Ed Secondary School
Secondary: Public
1.64 km
Turning Point School
Secondary: Public
0.85 km
École secondaire Georges-P-Vanier
Secondary: Public
2.28 km
St. Charles Catholic Adult Secondary School
Secondary: Catholic
1.29 km
Sir John A Macdonald Secondary School
Secondary: Public
1.40 km
Cathedral High School
Secondary: Catholic
1.96 km





