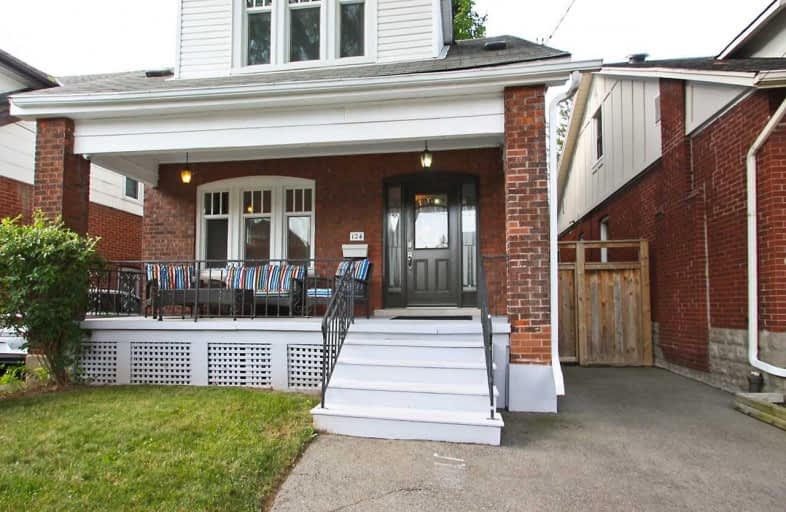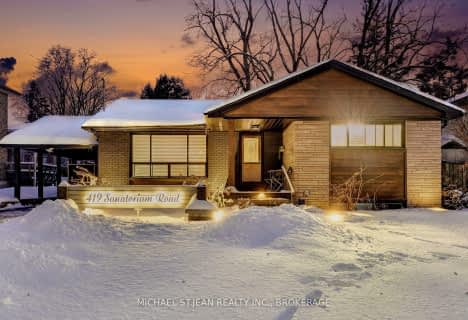
École élémentaire Georges-P-Vanier
Elementary: Public
1.31 km
Canadian Martyrs Catholic Elementary School
Elementary: Catholic
1.04 km
Dalewood Senior Public School
Elementary: Public
0.42 km
Earl Kitchener Junior Public School
Elementary: Public
1.53 km
Chedoke Middle School
Elementary: Public
2.40 km
Cootes Paradise Public School
Elementary: Public
0.64 km
École secondaire Georges-P-Vanier
Secondary: Public
1.31 km
Sir John A Macdonald Secondary School
Secondary: Public
2.87 km
St. Mary Catholic Secondary School
Secondary: Catholic
1.71 km
Sir Allan MacNab Secondary School
Secondary: Public
3.36 km
Westdale Secondary School
Secondary: Public
0.61 km
Westmount Secondary School
Secondary: Public
3.80 km














