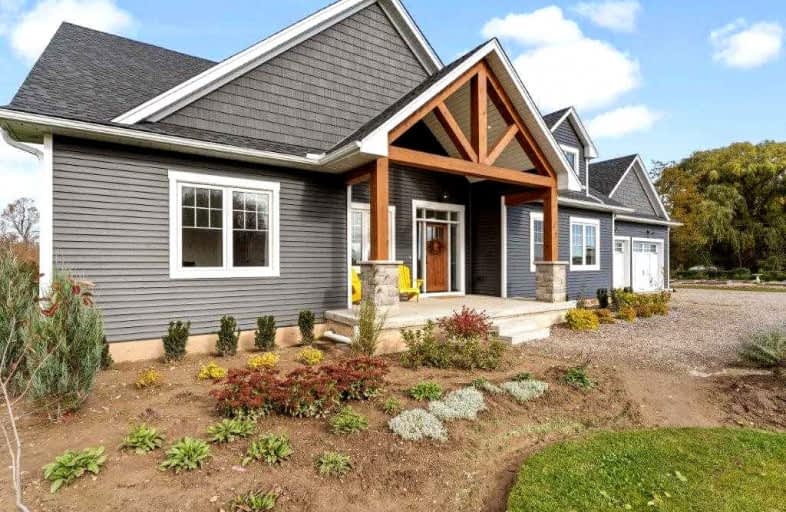Sold on Jan 13, 2022
Note: Property is not currently for sale or for rent.

-
Type: Detached
-
Style: Bungalow
-
Size: 2000 sqft
-
Lot Size: 301.05 x 130.22 Feet
-
Age: 0-5 years
-
Taxes: $7,179 per year
-
Days on Site: 36 Days
-
Added: Dec 08, 2021 (1 month on market)
-
Updated:
-
Last Checked: 2 months ago
-
MLS®#: X5463773
-
Listed By: Royal lepage state realty
Welcome To This Stunning Custom Home, Idyllically Located On A Large Lot With Greenspace / Conservation Land For Acres Behind Yet Central To Burlington, Ancaster, Waterdown, Dundas And Cambridge. Built By Jonkman Custom Homes In 2020, This Home Features Many Thoughtful Touches Including Main Floor Laundry, Built In Mudroom Cubbies, Automatic Dustpans, A Third Garage Door On The Rear, 220 V Outlet For Electric Car Charging In The Garage And More!
Extras
Custom Built In 2020 By Jonkman Custom Homes. Top Quality Builder & Materials. Energy Efficient Home W/Hrv Unit & High Efficiency Appliances. Wired For Electric Car Charger & Backup**Interboard Listing: Hamilton - Burlington R. E. Assoc**
Property Details
Facts for 1245 Highway 5 West, Hamilton
Status
Days on Market: 36
Last Status: Sold
Sold Date: Jan 13, 2022
Closed Date: Feb 09, 2022
Expiry Date: Feb 28, 2022
Sold Price: $1,625,413
Unavailable Date: Jan 13, 2022
Input Date: Jan 04, 2022
Prior LSC: Listing with no contract changes
Property
Status: Sale
Property Type: Detached
Style: Bungalow
Size (sq ft): 2000
Age: 0-5
Area: Hamilton
Community: Rural Flamborough
Availability Date: Immediate
Assessment Amount: $708,000
Assessment Year: 2016
Inside
Bedrooms: 2
Bedrooms Plus: 3
Bathrooms: 3
Kitchens: 1
Rooms: 9
Den/Family Room: Yes
Air Conditioning: Central Air
Fireplace: Yes
Laundry Level: Main
Central Vacuum: Y
Washrooms: 3
Utilities
Electricity: Yes
Gas: Yes
Cable: No
Telephone: Yes
Building
Basement: Finished
Basement 2: Full
Heat Type: Forced Air
Heat Source: Gas
Exterior: Vinyl Siding
Elevator: N
UFFI: No
Energy Certificate: N
Green Verification Status: N
Water Supply Type: Cistern
Water Supply: Other
Physically Handicapped-Equipped: N
Special Designation: Unknown
Retirement: N
Parking
Driveway: Pvt Double
Garage Spaces: 2
Garage Type: Built-In
Covered Parking Spaces: 10
Total Parking Spaces: 12
Fees
Tax Year: 2021
Tax Legal Description: Pt Lts 32 & 33, Con 3 Beverly, As In Vm80112; Fl
Taxes: $7,179
Highlights
Feature: Beach
Feature: Campground
Feature: Grnbelt/Conserv
Feature: Park
Feature: Rolling
Land
Cross Street: Highway 52 And Highw
Municipality District: Hamilton
Fronting On: North
Parcel Number: 175500101
Pool: None
Sewer: Septic
Lot Depth: 130.22 Feet
Lot Frontage: 301.05 Feet
Acres: .50-1.99
Zoning: Residential
Waterfront: None
Additional Media
- Virtual Tour: https://youtu.be/vCYU-RvfR-k
Rooms
Room details for 1245 Highway 5 West, Hamilton
| Type | Dimensions | Description |
|---|---|---|
| Foyer Main | 2.92 x 2.51 | |
| Living Main | 8.05 x 5.44 | Fireplace, Vaulted Ceiling, W/O To Deck |
| Dining Main | 4.50 x 5.41 | |
| Kitchen Main | 2.71 x 5.41 | B/I Appliances |
| Pantry Main | 3.14 x 2.92 | |
| Bathroom Main | 3.28 x 2.03 | 4 Pc Bath, Double Doors |
| Laundry Main | 5.82 x 3.23 | |
| Prim Bdrm Main | 3.81 x 3.40 | Ensuite Bath, Double Closet |
| Bathroom Main | 2.62 x 2.16 | Ensuite Bath, 4 Pc Bath |
| 2nd Br Main | 2.90 x 4.19 | |
| Rec Bsmt | 12.01 x 10.44 | |
| Bathroom Bsmt | 1.70 x 3.07 | 5 Pc Bath |

| XXXXXXXX | XXX XX, XXXX |
XXXX XXX XXXX |
$X,XXX,XXX |
| XXX XX, XXXX |
XXXXXX XXX XXXX |
$X,XXX,XXX |
| XXXXXXXX XXXX | XXX XX, XXXX | $1,625,413 XXX XXXX |
| XXXXXXXX XXXXXX | XXX XX, XXXX | $1,495,000 XXX XXXX |

Queen's Rangers Public School
Elementary: PublicBeverly Central Public School
Elementary: PublicSpencer Valley Public School
Elementary: PublicSt. Bernadette Catholic Elementary School
Elementary: CatholicC H Bray School
Elementary: PublicSir William Osler Elementary School
Elementary: PublicDundas Valley Secondary School
Secondary: PublicSt. Mary Catholic Secondary School
Secondary: CatholicSir Allan MacNab Secondary School
Secondary: PublicBishop Tonnos Catholic Secondary School
Secondary: CatholicAncaster High School
Secondary: PublicSt. Thomas More Catholic Secondary School
Secondary: Catholic
