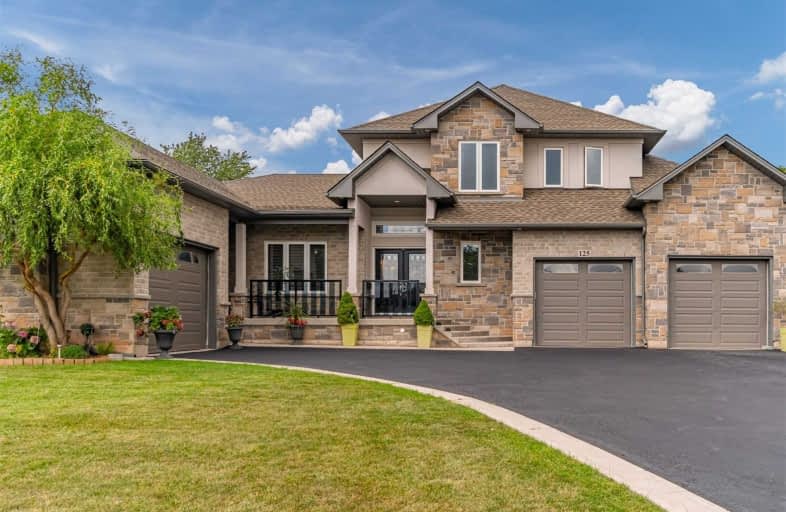Sold on Nov 02, 2019
Note: Property is not currently for sale or for rent.

-
Type: Detached
-
Style: 2-Storey
-
Lot Size: 86 x 175 Feet
-
Age: No Data
-
Taxes: $8,455 per year
-
Days on Site: 51 Days
-
Added: Nov 05, 2019 (1 month on market)
-
Updated:
-
Last Checked: 3 months ago
-
MLS®#: X4576541
-
Listed By: Royal lepage state realty, brokerage
Custom Built Home That Can Accomodate Up To Three Families! Almost 4000 Sqft Of Above Grade Living Space With A Fully Finished In-Law Basement. 6 Total Bedrooms, 6 Baths, 3 Kitchens, 2 Laundry, 4 Car Garage. This Amazing Home Is Like No Other Available. Two Completely Separate Above Grade Living Spaces; A Two-Storey With 3 Bedrooms, & A Bungalow With 2 Bedrooms. The Fully Finished Basement Has A Separate Entrance.
Extras
Situated On 86 X 175 Ft Property In A Desirable Area Of Stoney Creek Closse To Escarpment, Schools, Parks, Shopping, Highway Access & Only A Few Minutes To New Centennial Go Station **Interboard Listing: Hamilton- Burlington R. E. Assoc**
Property Details
Facts for 125 Margaret Avenue, Hamilton
Status
Days on Market: 51
Last Status: Sold
Sold Date: Nov 02, 2019
Closed Date: Mar 31, 2020
Expiry Date: Mar 12, 2020
Sold Price: $1,200,000
Unavailable Date: Nov 02, 2019
Input Date: Sep 13, 2019
Prior LSC: Listing with no contract changes
Property
Status: Sale
Property Type: Detached
Style: 2-Storey
Area: Hamilton
Community: Stoney Creek
Availability Date: Flexible
Inside
Bedrooms: 5
Bedrooms Plus: 1
Bathrooms: 5
Kitchens: 2
Kitchens Plus: 1
Rooms: 12
Den/Family Room: No
Air Conditioning: Central Air
Fireplace: No
Washrooms: 5
Building
Basement: Finished
Basement 2: Walk-Up
Heat Type: Forced Air
Heat Source: Gas
Exterior: Brick
Exterior: Stone
Water Supply: Municipal
Special Designation: Unknown
Parking
Driveway: Private
Garage Spaces: 4
Garage Type: Attached
Covered Parking Spaces: 10
Total Parking Spaces: 14
Fees
Tax Year: 2019
Tax Legal Description: Lt 31, Pl 922; Stoney Creek City Of Hamilton
Taxes: $8,455
Land
Cross Street: Hwy 8 & Left Margare
Municipality District: Hamilton
Fronting On: West
Pool: Abv Grnd
Sewer: Sewers
Lot Depth: 175 Feet
Lot Frontage: 86 Feet
Additional Media
- Virtual Tour: www.125margaret.ca
Rooms
Room details for 125 Margaret Avenue, Hamilton
| Type | Dimensions | Description |
|---|---|---|
| Kitchen Ground | 4.06 x 4.50 | |
| Family Ground | 4.70 x 4.50 | |
| Breakfast Ground | 2.74 x 4.50 | |
| Office Ground | 3.53 x 1.85 | |
| Living Ground | 3.61 x 4.27 | |
| Kitchen Ground | 3.05 x 4.98 | |
| Breakfast Ground | 2.44 x 4.98 | |
| Br Ground | 4.01 x 4.27 | |
| Br Ground | 4.04 x 3.51 | |
| Master 2nd | 3.81 x 5.71 | |
| Br 2nd | 3.30 x 4.29 | |
| Br 2nd | 3.35 x 4.32 |
| XXXXXXXX | XXX XX, XXXX |
XXXX XXX XXXX |
$X,XXX,XXX |
| XXX XX, XXXX |
XXXXXX XXX XXXX |
$X,XXX,XXX |
| XXXXXXXX XXXX | XXX XX, XXXX | $1,200,000 XXX XXXX |
| XXXXXXXX XXXXXX | XXX XX, XXXX | $1,295,000 XXX XXXX |

Eastdale Public School
Elementary: PublicSt. Clare of Assisi Catholic Elementary School
Elementary: CatholicOur Lady of Peace Catholic Elementary School
Elementary: CatholicMountain View Public School
Elementary: PublicSt. Francis Xavier Catholic Elementary School
Elementary: CatholicMemorial Public School
Elementary: PublicDelta Secondary School
Secondary: PublicGlendale Secondary School
Secondary: PublicSir Winston Churchill Secondary School
Secondary: PublicOrchard Park Secondary School
Secondary: PublicSaltfleet High School
Secondary: PublicCardinal Newman Catholic Secondary School
Secondary: Catholic- — bath
- — bed
- — sqft
33 LESLIE Drive, Hamilton, Ontario • L8G 2R1 • Stoney Creek



