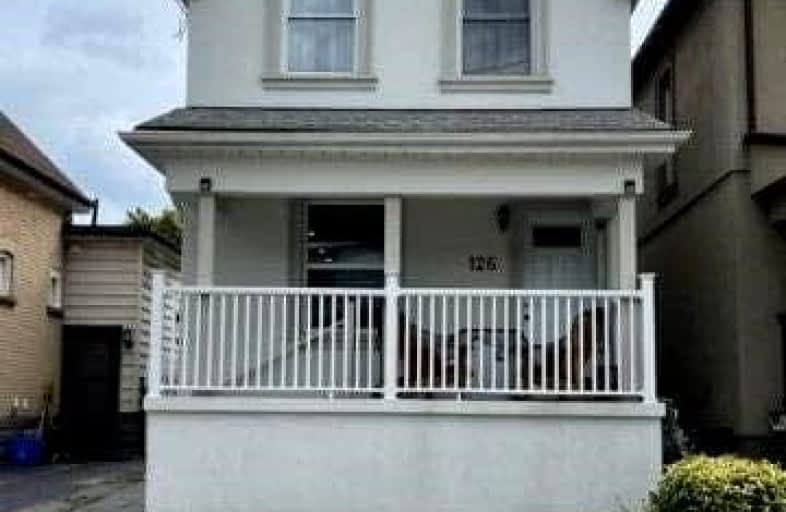
St. John the Baptist Catholic Elementary School
Elementary: Catholic
1.46 km
St. Ann (Hamilton) Catholic Elementary School
Elementary: Catholic
1.01 km
Holy Name of Jesus Catholic Elementary School
Elementary: Catholic
0.24 km
Memorial (City) School
Elementary: Public
0.99 km
Queen Mary Public School
Elementary: Public
1.07 km
Prince of Wales Elementary Public School
Elementary: Public
0.64 km
King William Alter Ed Secondary School
Secondary: Public
2.93 km
Vincent Massey/James Street
Secondary: Public
3.26 km
Delta Secondary School
Secondary: Public
1.45 km
Sir Winston Churchill Secondary School
Secondary: Public
2.84 km
Sherwood Secondary School
Secondary: Public
2.63 km
Cathedral High School
Secondary: Catholic
2.43 km














