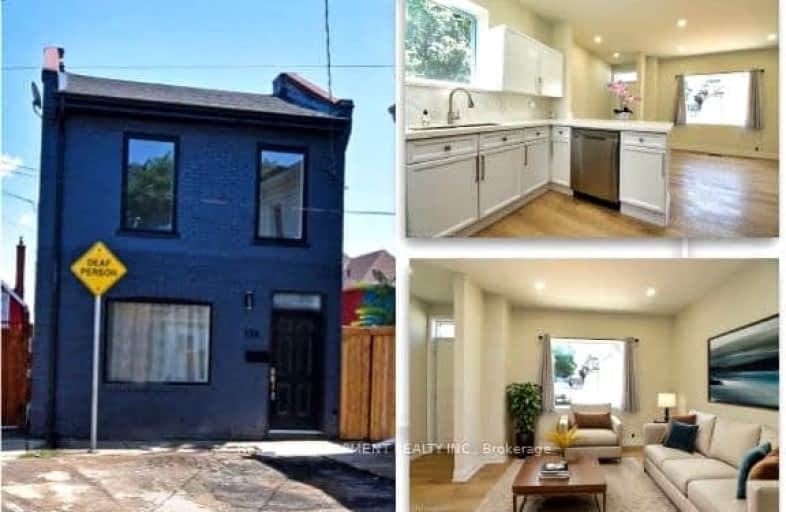Walker's Paradise
- Daily errands do not require a car.
94
/100
Excellent Transit
- Most errands can be accomplished by public transportation.
70
/100
Very Bikeable
- Most errands can be accomplished on bike.
85
/100

Sacred Heart of Jesus Catholic Elementary School
Elementary: Catholic
1.69 km
St. Patrick Catholic Elementary School
Elementary: Catholic
0.51 km
St. Brigid Catholic Elementary School
Elementary: Catholic
0.22 km
St. Lawrence Catholic Elementary School
Elementary: Catholic
1.60 km
Dr. J. Edgar Davey (New) Elementary Public School
Elementary: Public
0.70 km
Cathy Wever Elementary Public School
Elementary: Public
0.47 km
King William Alter Ed Secondary School
Secondary: Public
0.68 km
Turning Point School
Secondary: Public
1.51 km
Vincent Massey/James Street
Secondary: Public
3.54 km
St. Charles Catholic Adult Secondary School
Secondary: Catholic
2.67 km
Sir John A Macdonald Secondary School
Secondary: Public
1.78 km
Cathedral High School
Secondary: Catholic
0.60 km
-
J.C. Beemer Park
86 Victor Blvd (Wilson St), Hamilton ON L9A 2V4 0.31km -
Myrtle Park
Myrtle Ave (Delaware St), Hamilton ON 0.9km -
Powell Park
134 Stirton St, Hamilton ON 0.94km
-
CIBC
511 Cannon St E, Hamilton ON L8L 2E6 0.7km -
BMO Bank of Montreal
135 Barton St E, Hamilton ON L8L 8A8 1.08km -
Scotiabank
924 King St E, Hamilton ON L8M 1B8 1.25km














