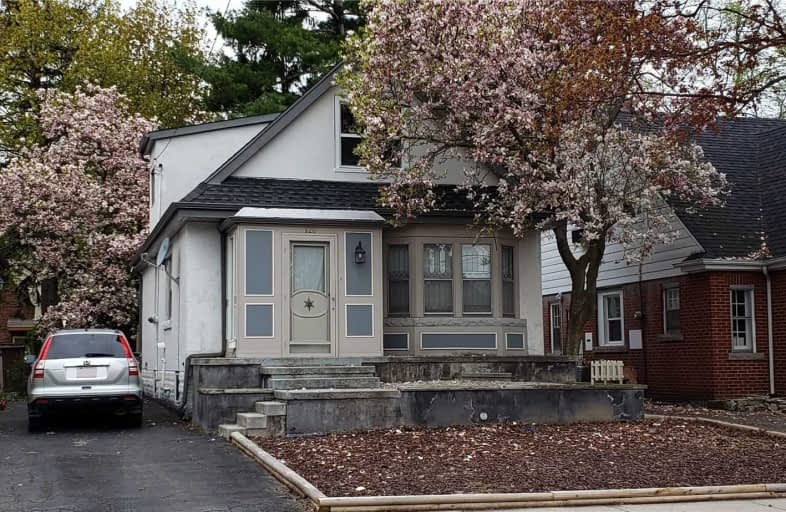
École élémentaire Georges-P-Vanier
Elementary: Public
1.78 km
Holbrook Junior Public School
Elementary: Public
2.19 km
Canadian Martyrs Catholic Elementary School
Elementary: Catholic
0.68 km
Dalewood Senior Public School
Elementary: Public
0.18 km
Chedoke Middle School
Elementary: Public
2.09 km
Cootes Paradise Public School
Elementary: Public
1.12 km
École secondaire Georges-P-Vanier
Secondary: Public
1.78 km
Sir John A Macdonald Secondary School
Secondary: Public
3.23 km
St. Mary Catholic Secondary School
Secondary: Catholic
1.28 km
Sir Allan MacNab Secondary School
Secondary: Public
2.92 km
Westdale Secondary School
Secondary: Public
0.98 km
Westmount Secondary School
Secondary: Public
3.57 km














