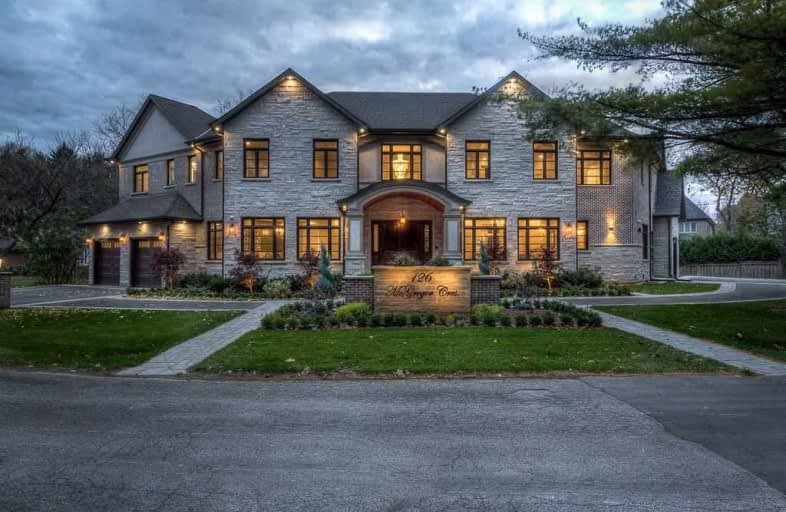Inactive on Feb 14, 2021
Note: Property is not currently for sale or for rent.

-
Type: Detached
-
Style: 2-Storey
-
Size: 5000 sqft
-
Lot Size: 135 x 130 Feet
-
Age: New
-
Taxes: $5,545 per year
-
Days on Site: 102 Days
-
Added: Nov 04, 2020 (3 months on market)
-
Updated:
-
Last Checked: 3 months ago
-
MLS®#: X4980480
-
Listed By: Homelife professionals realty, brokerage
Elegance Defined! A Spectacular Grand Scaled Work Of Art Throughout This Magnificent Custom Home Boasts Approx 9000 Sq Ft Of Exceptional Detailed Finished Living Space. Once Inside The Grand Foyer, The Eye Captures The Grandeur Of Luxury. This Home Is An Entertainer's Delight, Absolutely Superior Construction. In-Law Quarters W/Separate Entrance. Chef's Dream Kitchen W/All Professional Series Appliances. Stunning Mill Work, 400 Amp Service Plus Much More !
Extras
**Interboard Listing: Hamilton - Burlington R. E. Assoc**
Property Details
Facts for 126 McGregor Crescent, Hamilton
Status
Days on Market: 102
Last Status: Expired
Sold Date: Jun 29, 2025
Closed Date: Nov 30, -0001
Expiry Date: Feb 14, 2021
Unavailable Date: Feb 14, 2021
Input Date: Nov 05, 2020
Prior LSC: Listing with no contract changes
Property
Status: Sale
Property Type: Detached
Style: 2-Storey
Size (sq ft): 5000
Age: New
Area: Hamilton
Community: Ancaster
Availability Date: Tba
Inside
Bedrooms: 5
Bedrooms Plus: 2
Bathrooms: 7
Kitchens: 1
Rooms: 10
Den/Family Room: Yes
Air Conditioning: Central Air
Fireplace: Yes
Washrooms: 7
Building
Basement: Finished
Basement 2: Full
Heat Type: Forced Air
Heat Source: Gas
Exterior: Brick
Exterior: Stone
Water Supply: Municipal
Special Designation: Unknown
Parking
Driveway: Private
Garage Spaces: 3
Garage Type: Attached
Covered Parking Spaces: 15
Total Parking Spaces: 18
Fees
Tax Year: 2019
Tax Legal Description: Lt 1, Pl 930; Ancaster, City Of Hamilton
Taxes: $5,545
Land
Cross Street: Near Terrance Park
Municipality District: Hamilton
Fronting On: North
Parcel Number: 174280011
Pool: None
Sewer: Sewers
Lot Depth: 130 Feet
Lot Frontage: 135 Feet
Acres: < .50
Rooms
Room details for 126 McGregor Crescent, Hamilton
| Type | Dimensions | Description |
|---|---|---|
| Foyer Main | 8.53 x 4.27 | |
| Dining Main | 5.79 x 7.54 | |
| Living Main | 4.27 x 5.08 | |
| Kitchen Main | 2.00 x 22.00 | |
| Family Main | 5.21 x 6.10 | |
| Office Main | 4.27 x 3.96 | |
| Master Main | 4.57 x 4.57 | |
| Sunroom Main | 4.70 x 4.11 | |
| Master 2nd | 5.49 x 5.18 | |
| Sitting 2nd | 3.66 x 3.66 | |
| 3rd Br 2nd | 4.65 x 3.81 | |
| 4th Br 2nd | 3.66 x 4.79 |
| XXXXXXXX | XXX XX, XXXX |
XXXXXXXX XXX XXXX |
|
| XXX XX, XXXX |
XXXXXX XXX XXXX |
$X,XXX,XXX | |
| XXXXXXXX | XXX XX, XXXX |
XXXXXXXX XXX XXXX |
|
| XXX XX, XXXX |
XXXXXX XXX XXXX |
$X,XXX,XXX | |
| XXXXXXXX | XXX XX, XXXX |
XXXXXXX XXX XXXX |
|
| XXX XX, XXXX |
XXXXXX XXX XXXX |
$X,XXX,XXX | |
| XXXXXXXX | XXX XX, XXXX |
XXXXXXX XXX XXXX |
|
| XXX XX, XXXX |
XXXXXX XXX XXXX |
$X,XXX,XXX | |
| XXXXXXXX | XXX XX, XXXX |
XXXXXXX XXX XXXX |
|
| XXX XX, XXXX |
XXXXXX XXX XXXX |
$X,XXX,XXX | |
| XXXXXXXX | XXX XX, XXXX |
XXXX XXX XXXX |
$XXX,XXX |
| XXX XX, XXXX |
XXXXXX XXX XXXX |
$XXX,XXX |
| XXXXXXXX XXXXXXXX | XXX XX, XXXX | XXX XXXX |
| XXXXXXXX XXXXXX | XXX XX, XXXX | $3,639,444 XXX XXXX |
| XXXXXXXX XXXXXXXX | XXX XX, XXXX | XXX XXXX |
| XXXXXXXX XXXXXX | XXX XX, XXXX | $3,499,000 XXX XXXX |
| XXXXXXXX XXXXXXX | XXX XX, XXXX | XXX XXXX |
| XXXXXXXX XXXXXX | XXX XX, XXXX | $3,645,000 XXX XXXX |
| XXXXXXXX XXXXXXX | XXX XX, XXXX | XXX XXXX |
| XXXXXXXX XXXXXX | XXX XX, XXXX | $3,695,000 XXX XXXX |
| XXXXXXXX XXXXXXX | XXX XX, XXXX | XXX XXXX |
| XXXXXXXX XXXXXX | XXX XX, XXXX | $2,995,000 XXX XXXX |
| XXXXXXXX XXXX | XXX XX, XXXX | $801,800 XXX XXXX |
| XXXXXXXX XXXXXX | XXX XX, XXXX | $699,900 XXX XXXX |

Rousseau Public School
Elementary: PublicAncaster Senior Public School
Elementary: PublicC H Bray School
Elementary: PublicSt. Ann (Ancaster) Catholic Elementary School
Elementary: CatholicSt. Joachim Catholic Elementary School
Elementary: CatholicFessenden School
Elementary: PublicDundas Valley Secondary School
Secondary: PublicSt. Mary Catholic Secondary School
Secondary: CatholicSir Allan MacNab Secondary School
Secondary: PublicBishop Tonnos Catholic Secondary School
Secondary: CatholicAncaster High School
Secondary: PublicSt. Thomas More Catholic Secondary School
Secondary: Catholic

