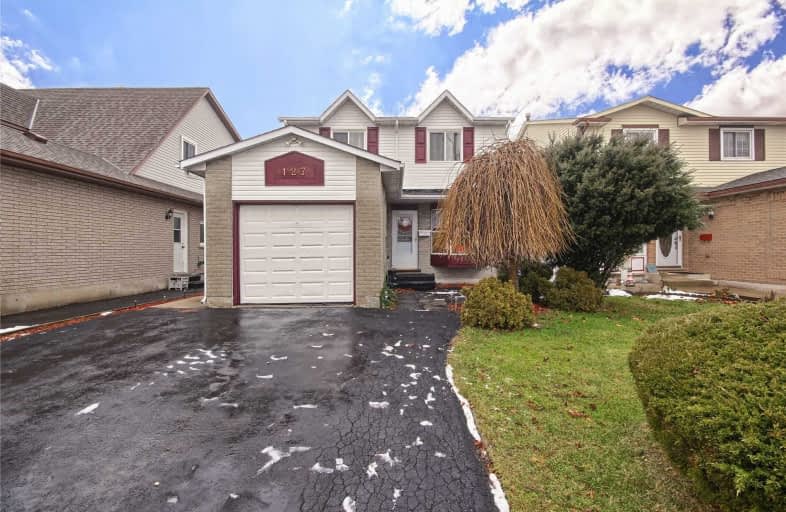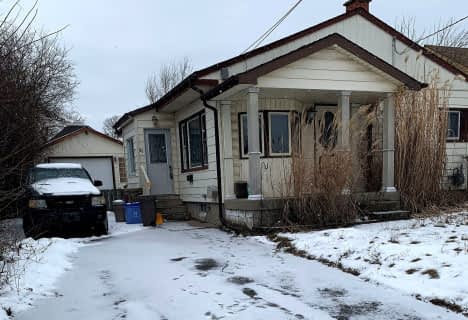Sold on Feb 26, 2020
Note: Property is not currently for sale or for rent.

-
Type: Detached
-
Style: 2-Storey
-
Size: 1100 sqft
-
Lot Size: 34.07 x 111.21 Feet
-
Age: 31-50 years
-
Taxes: $3,537 per year
-
Days on Site: 29 Days
-
Added: Jan 28, 2020 (4 weeks on market)
-
Updated:
-
Last Checked: 2 months ago
-
MLS®#: X4678019
-
Listed By: Re/max all-stars realty inc., brokerage
Welcome Growing Families And Income Property Owners To Stoney Creek! This 4 Bedroom, 4 Bath, Main & Lower Separate Entrances, Ample Potential, Close To 2,000 Sq.Ft.Apx Incld Lower Spaces, With A Wide Driveway For Extra Parking, Large Deep Lot, Rear Deck, A Little Tlc Into This Property, Plus The Additional Monthly Income, You Are Set! This Property Is A Must See! Minutes To Go Train, Hwy, Schools, Trails & Parks. Book Your Showing Today! Rahb: H4071378
Extras
Upper: Fridge, Stove, Dishwasher. Lower: Washer, Dryer. All Existing Elf's. Hwt(R)
Property Details
Facts for 127 Dewitt Road, Hamilton
Status
Days on Market: 29
Last Status: Sold
Sold Date: Feb 26, 2020
Closed Date: Mar 25, 2020
Expiry Date: Jul 27, 2020
Sold Price: $525,600
Unavailable Date: Feb 26, 2020
Input Date: Jan 28, 2020
Property
Status: Sale
Property Type: Detached
Style: 2-Storey
Size (sq ft): 1100
Age: 31-50
Area: Hamilton
Community: Stoney Creek
Availability Date: Immediate/Flex
Inside
Bedrooms: 3
Bedrooms Plus: 1
Bathrooms: 4
Kitchens: 1
Kitchens Plus: 1
Rooms: 6
Den/Family Room: No
Air Conditioning: Central Air
Fireplace: No
Laundry Level: Lower
Washrooms: 4
Building
Basement: Finished
Basement 2: Sep Entrance
Heat Type: Forced Air
Heat Source: Gas
Exterior: Alum Siding
Exterior: Brick
Water Supply: Municipal
Special Designation: Unknown
Other Structures: Garden Shed
Parking
Driveway: Private
Garage Spaces: 1
Garage Type: Attached
Covered Parking Spaces: 4
Total Parking Spaces: 5
Fees
Tax Year: 2019
Tax Legal Description: Pcl82-,Secm261;Lt82,Pl M261, See Mort Comments
Taxes: $3,537
Highlights
Feature: Park
Feature: Public Transit
Feature: Ravine
Feature: School
Feature: School Bus Route
Land
Cross Street: Hwy 8 / Dewitt Road
Municipality District: Hamilton
Fronting On: West
Parcel Number: 173390043
Pool: None
Sewer: Sewers
Lot Depth: 111.21 Feet
Lot Frontage: 34.07 Feet
Zoning: Residential
Rooms
Room details for 127 Dewitt Road, Hamilton
| Type | Dimensions | Description |
|---|---|---|
| Living Main | 3.52 x 6.70 | Open Concept, Combined W/Dining, Large Window |
| Dining Main | 3.52 x 6.70 | Open Concept, Combined W/Living, W/O To Deck |
| Kitchen Main | 2.44 x 4.90 | Eat-In Kitchen, O/Looks Frontyard |
| Master Upper | 3.40 x 6.93 | 2 Pc Ensuite, Broadloom, Closet |
| 2nd Br Upper | 3.39 x 3.94 | Broadloom, Closet |
| 3rd Br Upper | 2.90 x 3.04 | Broadloom, Closet |
| 4th Br Lower | 3.35 x 3.81 | Broadloom, Closet |
| Rec Lower | 2.63 x 3.46 | |
| Kitchen Lower | 2.31 x 4.38 | Combined W/Laundry |
| Laundry Lower | 1.31 x 2.93 | Combined W/Kitchen |
| XXXXXXXX | XXX XX, XXXX |
XXXX XXX XXXX |
$XXX,XXX |
| XXX XX, XXXX |
XXXXXX XXX XXXX |
$XXX,XXX | |
| XXXXXXXX | XXX XX, XXXX |
XXXXXXX XXX XXXX |
|
| XXX XX, XXXX |
XXXXXX XXX XXXX |
$XXX,XXX | |
| XXXXXXXX | XXX XX, XXXX |
XXXXXXX XXX XXXX |
|
| XXX XX, XXXX |
XXXXXX XXX XXXX |
$XXX,XXX |
| XXXXXXXX XXXX | XXX XX, XXXX | $525,600 XXX XXXX |
| XXXXXXXX XXXXXX | XXX XX, XXXX | $549,000 XXX XXXX |
| XXXXXXXX XXXXXXX | XXX XX, XXXX | XXX XXXX |
| XXXXXXXX XXXXXX | XXX XX, XXXX | $519,900 XXX XXXX |
| XXXXXXXX XXXXXXX | XXX XX, XXXX | XXX XXXX |
| XXXXXXXX XXXXXX | XXX XX, XXXX | $519,900 XXX XXXX |

Eastdale Public School
Elementary: PublicSt. Clare of Assisi Catholic Elementary School
Elementary: CatholicOur Lady of Peace Catholic Elementary School
Elementary: CatholicMountain View Public School
Elementary: PublicSt. Francis Xavier Catholic Elementary School
Elementary: CatholicMemorial Public School
Elementary: PublicDelta Secondary School
Secondary: PublicGlendale Secondary School
Secondary: PublicSir Winston Churchill Secondary School
Secondary: PublicOrchard Park Secondary School
Secondary: PublicSaltfleet High School
Secondary: PublicCardinal Newman Catholic Secondary School
Secondary: Catholic- 2 bath
- 3 bed
- 700 sqft
191 Margaret Avenue, Hamilton, Ontario • L8E 2H6 • Stoney Creek
- 1 bath
- 3 bed
- 1100 sqft
61 Chester Road, Hamilton, Ontario • L8E 1Y1 • Stoney Creek




