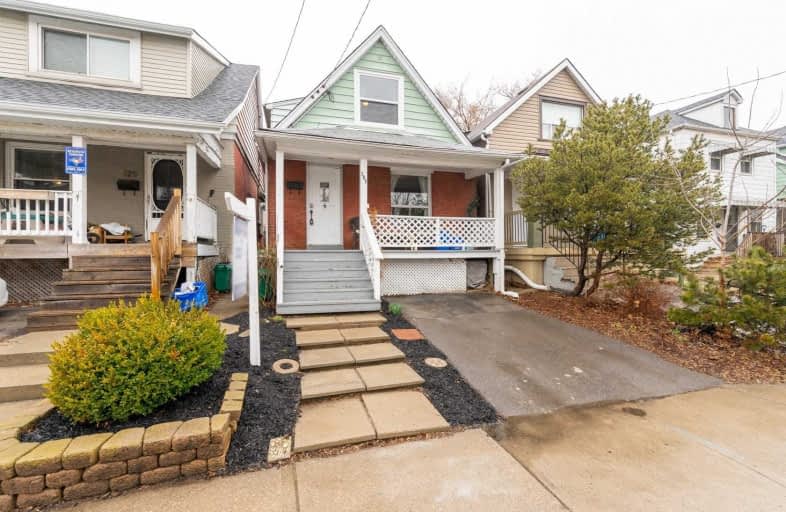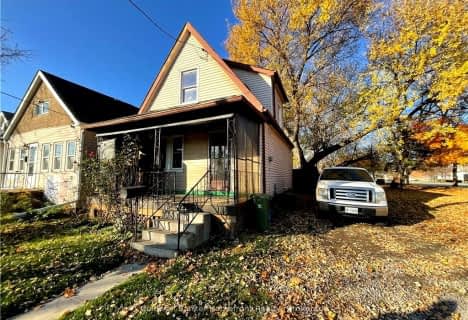
3D Walkthrough

St. John the Baptist Catholic Elementary School
Elementary: Catholic
0.87 km
A M Cunningham Junior Public School
Elementary: Public
0.93 km
Holy Name of Jesus Catholic Elementary School
Elementary: Catholic
0.58 km
Memorial (City) School
Elementary: Public
0.39 km
W H Ballard Public School
Elementary: Public
1.27 km
Queen Mary Public School
Elementary: Public
0.32 km
Vincent Massey/James Street
Secondary: Public
3.11 km
ÉSAC Mère-Teresa
Secondary: Catholic
3.73 km
Delta Secondary School
Secondary: Public
0.67 km
Sir Winston Churchill Secondary School
Secondary: Public
2.04 km
Sherwood Secondary School
Secondary: Public
2.12 km
Cathedral High School
Secondary: Catholic
3.07 km











