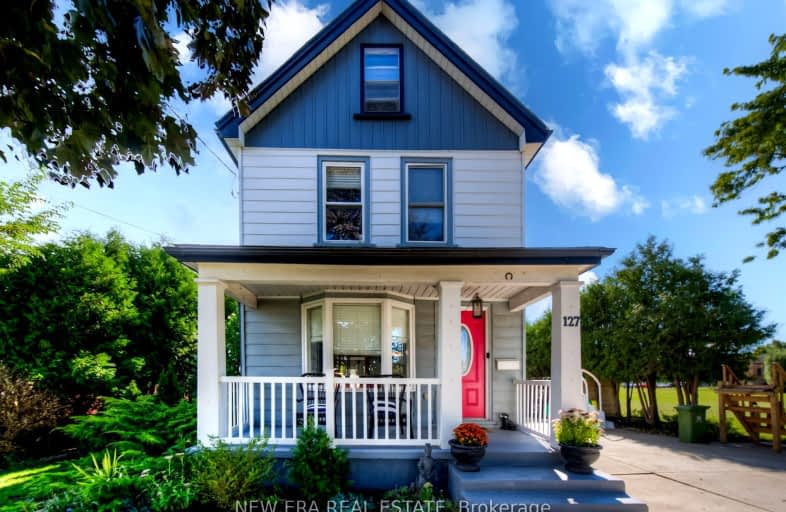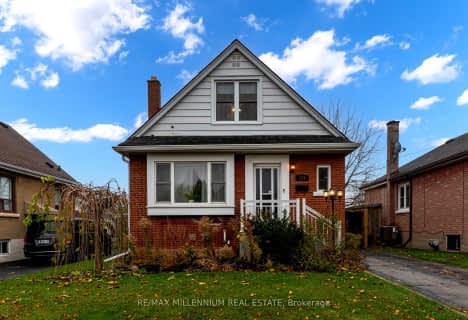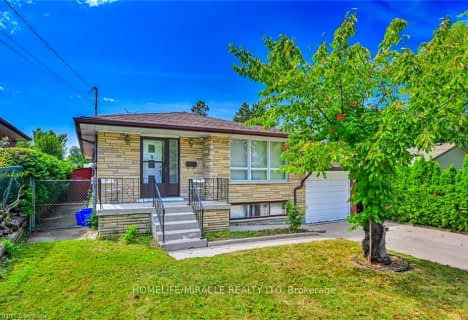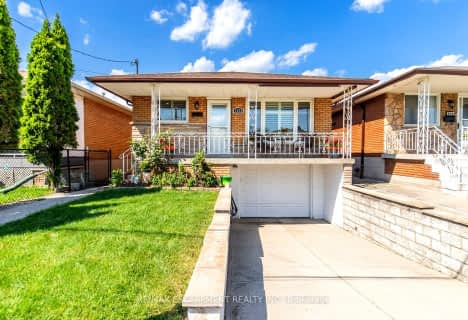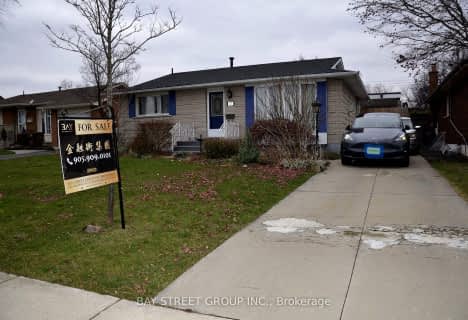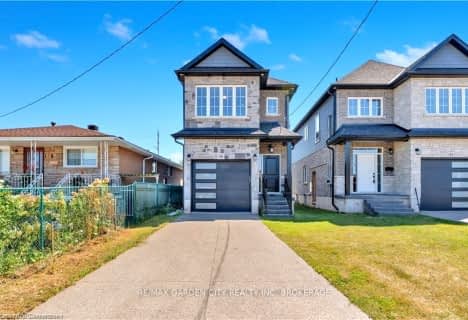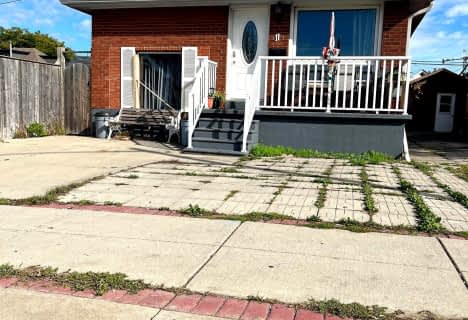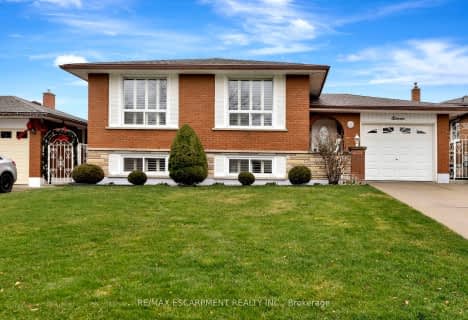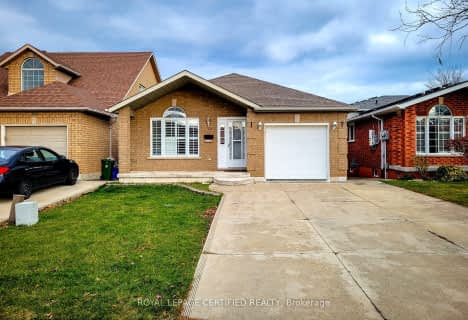Very Walkable
- Most errands can be accomplished on foot.
Good Transit
- Some errands can be accomplished by public transportation.
Bikeable
- Some errands can be accomplished on bike.

Sir Isaac Brock Junior Public School
Elementary: PublicGreen Acres School
Elementary: PublicGlen Echo Junior Public School
Elementary: PublicGlen Brae Middle School
Elementary: PublicSt. David Catholic Elementary School
Elementary: CatholicSir Wilfrid Laurier Public School
Elementary: PublicDelta Secondary School
Secondary: PublicGlendale Secondary School
Secondary: PublicSir Winston Churchill Secondary School
Secondary: PublicSherwood Secondary School
Secondary: PublicSaltfleet High School
Secondary: PublicCardinal Newman Catholic Secondary School
Secondary: Catholic-
Andrew Warburton Memorial Park
Cope St, Hamilton ON 3.12km -
Mountain Drive Park
Concession St (Upper Gage), Hamilton ON 5.59km -
Powell Park
134 Stirton St, Hamilton ON 6.25km
-
Teachers Credit Union
144 Pottruff Rd N, Hamilton ON L8H 2M3 1.04km -
Refreshingly Rural
350 Quigley Rd, Hamilton ON L8K 5N2 1.83km -
Scotiabank
415 Melvin Ave, Hamilton ON L8H 2L4 1.84km
- 2 bath
- 3 bed
- 1100 sqft
482 Berkindale Drive North, Hamilton, Ontario • L8E 5B6 • Riverdale
