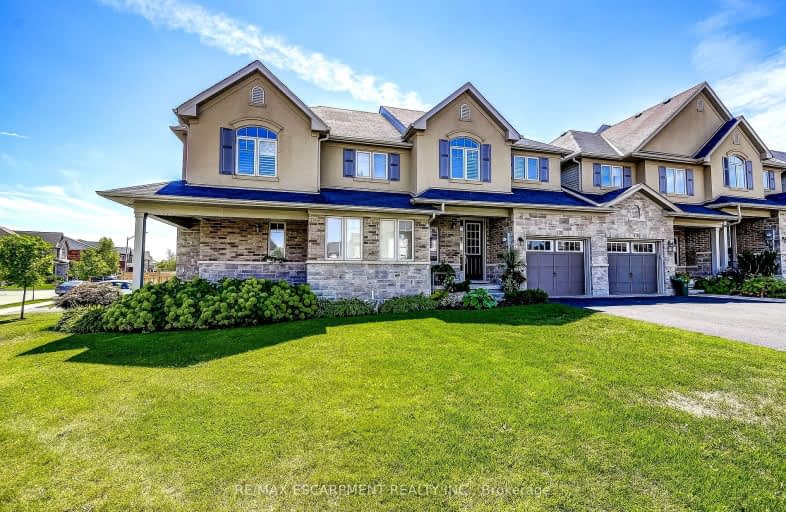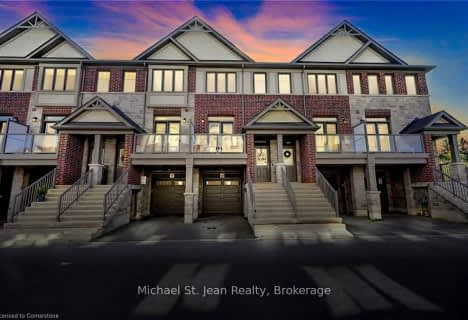Car-Dependent
- Almost all errands require a car.
Some Transit
- Most errands require a car.
Somewhat Bikeable
- Most errands require a car.

Rousseau Public School
Elementary: PublicSt. Ann (Ancaster) Catholic Elementary School
Elementary: CatholicSt. Joachim Catholic Elementary School
Elementary: CatholicHoly Name of Mary Catholic Elementary School
Elementary: CatholicImmaculate Conception Catholic Elementary School
Elementary: CatholicAncaster Meadow Elementary Public School
Elementary: PublicDundas Valley Secondary School
Secondary: PublicSt. Mary Catholic Secondary School
Secondary: CatholicSir Allan MacNab Secondary School
Secondary: PublicBishop Tonnos Catholic Secondary School
Secondary: CatholicAncaster High School
Secondary: PublicSt. Thomas More Catholic Secondary School
Secondary: Catholic-
Meadowlands Park
1.64km -
James Smith Park
Garner Rd. W., Ancaster ON L9G 5E4 2.2km -
Off Leash Dog Park
Ancaster ON 2.42km
-
BMO Bank of Montreal
737 Golf Links Rd, Ancaster ON L9K 1L5 1.86km -
TD Bank Financial Group
977 Golf Links Rd, Ancaster ON L9K 1K1 1.86km -
BMO Bank of Montreal
370 Wilson St E, Ancaster ON L9G 4S4 1.92km
- 3 bath
- 3 bed
- 1500 sqft
6 1/2 Kopperfield Lane, Hamilton, Ontario • L0R 1W0 • Rural Glanbrook














