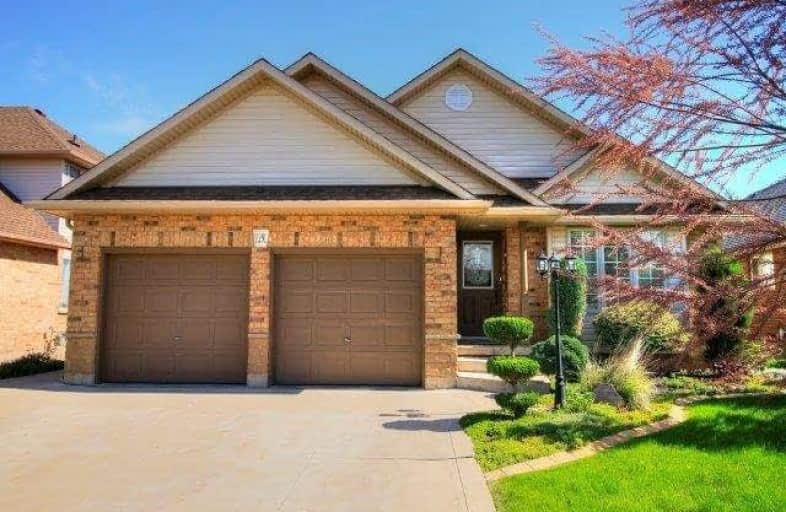Sold on Jun 07, 2017
Note: Property is not currently for sale or for rent.

-
Type: Detached
-
Style: Backsplit 4
-
Size: 1100 sqft
-
Lot Size: 51.51 x 114.32 Feet
-
Age: 6-15 years
-
Taxes: $3,770 per year
-
Days on Site: 13 Days
-
Added: Sep 07, 2019 (1 week on market)
-
Updated:
-
Last Checked: 3 months ago
-
MLS®#: X3817277
-
Listed By: Re/max escarpment realty inc., brokerage
Turn Key Immaculate All Brick Losani Quality Built Home On A Prem Sized Lot. Bright Open Concept Home W Neutral Decor, Family Sized Kitch W Ceramic Flrs & Bk Splash Overlooking Huge Fam Rm In Lower Lvl. 3 Spacious Bedrms. Concrete Patio & Custom Landscape Curbing, Dbl Concrete Drive & Fully Fenced Yard. Newer Shingles Apprx 3 Yrs Ago, Ft & Back Sprinkler Sys. Situated On A Very Quiet Part Of Barton St W Very Little Traffic
Extras
Incl: B-In Dwasher, C/Vac & Attach, Shed, Gas Fp, Window Covers. Just Min To Qew, Schools, Transit & All Conveniences. To Avoid Disappointment Call Us Today Before We Say Its Sold! **Interboard Listing: Hamilton - Burlington R.E. Assoc.**
Property Details
Facts for 1291 Barton Street, Hamilton
Status
Days on Market: 13
Last Status: Sold
Sold Date: Jun 07, 2017
Closed Date: Aug 15, 2017
Expiry Date: Aug 31, 2017
Sold Price: $577,400
Unavailable Date: Jun 07, 2017
Input Date: May 26, 2017
Property
Status: Sale
Property Type: Detached
Style: Backsplit 4
Size (sq ft): 1100
Age: 6-15
Area: Hamilton
Community: Stoney Creek
Availability Date: 90 Days
Inside
Bedrooms: 3
Bathrooms: 3
Kitchens: 1
Rooms: 6
Den/Family Room: Yes
Air Conditioning: Central Air
Fireplace: Yes
Laundry Level: Lower
Central Vacuum: Y
Washrooms: 3
Utilities
Electricity: Yes
Gas: Yes
Cable: Available
Telephone: Available
Building
Basement: Unfinished
Heat Type: Forced Air
Heat Source: Gas
Exterior: Brick
Exterior: Vinyl Siding
Elevator: N
UFFI: No
Energy Certificate: N
Green Verification Status: N
Water Supply: Municipal
Physically Handicapped-Equipped: N
Special Designation: Unknown
Retirement: N
Parking
Driveway: Private
Garage Spaces: 2
Garage Type: Attached
Covered Parking Spaces: 4
Total Parking Spaces: 6
Fees
Tax Year: 2016
Tax Legal Description: Lot 39, Plan 62M955, Stoney Creek
Taxes: $3,770
Highlights
Feature: Level
Feature: Park
Feature: School
Land
Cross Street: Barton St.; E Of Win
Municipality District: Hamilton
Fronting On: North
Parcel Number: 173680197
Pool: None
Sewer: Sewers
Lot Depth: 114.32 Feet
Lot Frontage: 51.51 Feet
Acres: < .50
Zoning: R2
Waterfront: None
Rooms
Room details for 1291 Barton Street, Hamilton
| Type | Dimensions | Description |
|---|---|---|
| Utility Bsmt | 4.88 x 7.93 | |
| Family Lower | 5.49 x 6.63 | 3 Pc Bath, Gas Fireplace |
| Games Lower | 3.35 x 4.12 | |
| Foyer Ground | 1.37 x 4.19 | |
| Living Ground | 3.43 x 4.78 | |
| Dining Ground | 3.35 x 3.43 | |
| Kitchen 2nd | 3.35 x 5.11 | Eat-In Kitchen |
| Master 2nd | 3.49 x 4.15 | |
| 2nd Br 2nd | 2.74 x 3.66 | |
| 3rd Br 2nd | 2.59 x 3.20 | |
| Bathroom 2nd | 1.66 x 3.43 | 4 Pc Ensuite |
| Bathroom 2nd | 1.77 x 2.51 | 3 Pc Bath |
| XXXXXXXX | XXX XX, XXXX |
XXXX XXX XXXX |
$XXX,XXX |
| XXX XX, XXXX |
XXXXXX XXX XXXX |
$XXX,XXX |
| XXXXXXXX XXXX | XXX XX, XXXX | $577,400 XXX XXXX |
| XXXXXXXX XXXXXX | XXX XX, XXXX | $579,900 XXX XXXX |

St. Clare of Assisi Catholic Elementary School
Elementary: CatholicOur Lady of Peace Catholic Elementary School
Elementary: CatholicImmaculate Heart of Mary Catholic Elementary School
Elementary: CatholicSmith Public School
Elementary: PublicSt. Gabriel Catholic Elementary School
Elementary: CatholicWinona Elementary Elementary School
Elementary: PublicGrimsby Secondary School
Secondary: PublicGlendale Secondary School
Secondary: PublicOrchard Park Secondary School
Secondary: PublicBlessed Trinity Catholic Secondary School
Secondary: CatholicSaltfleet High School
Secondary: PublicCardinal Newman Catholic Secondary School
Secondary: Catholic- 2 bath
- 5 bed
- 2500 sqft
1047 Ridge Road, Hamilton, Ontario • L8J 2X4 • Rural Stoney Creek



