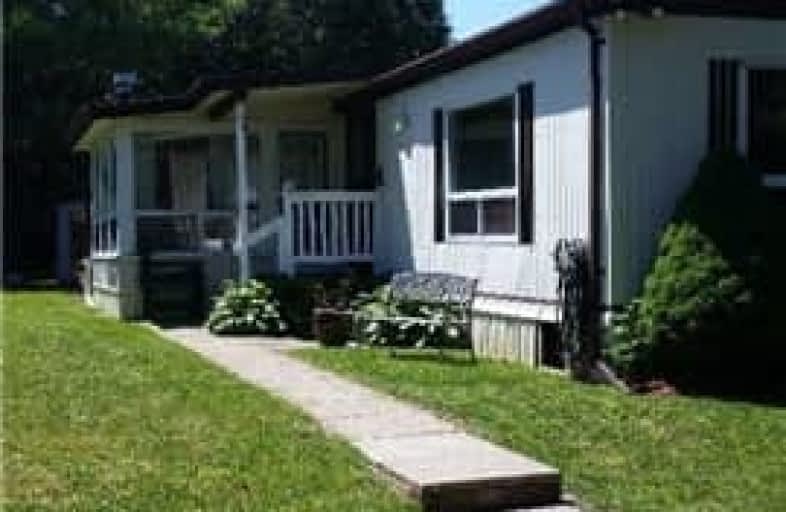Sold on Dec 13, 2017
Note: Property is not currently for sale or for rent.

-
Type: Mobile/Trailer
-
Style: Bungalow
-
Size: 700 sqft
-
Lot Size: 1 x 1 Feet
-
Age: 31-50 years
-
Taxes: $1 per year
-
Days on Site: 180 Days
-
Added: Sep 07, 2019 (5 months on market)
-
Updated:
-
Last Checked: 2 months ago
-
MLS®#: X3846231
-
Listed By: Re/max aboutowne realty corp., brokerage
Peaceful Rural Living In Beverly Hills Estates Community. Spacious And Clean, Approx. 750 Sq.Ft.; 2B/R Home On A Sunny Private Lot. New Deck, Flooring, And L/R Blinds 2016. Well Kept Home And Ready To Move In. Space For 2 Car Parking Side By Side. Only 15 Minutes North Of Waterdown, Offering Nearby Shopping, Banking, And Recreation.
Extras
Includes Fridge, Stove, Washer, Dryer, Dishwasher. Window Treatments.
Property Details
Facts for 1294 8th Concession Road West, Hamilton
Status
Days on Market: 180
Last Status: Sold
Sold Date: Dec 13, 2017
Closed Date: Feb 01, 2018
Expiry Date: Feb 15, 2018
Sold Price: $142,500
Unavailable Date: Dec 13, 2017
Input Date: Jun 19, 2017
Prior LSC: Sold
Property
Status: Sale
Property Type: Mobile/Trailer
Style: Bungalow
Size (sq ft): 700
Age: 31-50
Area: Hamilton
Community: Rural Flamborough
Availability Date: 60
Inside
Bedrooms: 2
Bathrooms: 1
Kitchens: 1
Rooms: 5
Den/Family Room: No
Air Conditioning: Central Air
Fireplace: Yes
Washrooms: 1
Building
Basement: None
Heat Type: Forced Air
Heat Source: Electric
Exterior: Metal/Side
Water Supply Type: Comm Well
Water Supply: Other
Special Designation: Landlease
Other Structures: Garden Shed
Parking
Driveway: Pvt Double
Garage Type: None
Covered Parking Spaces: 2
Total Parking Spaces: 2
Fees
Tax Year: 2017
Tax Legal Description: Leased Land/Northlander Model Sw1622-B/Csa444488
Taxes: $1
Land
Cross Street: 8th Conc/Hwy 6
Municipality District: Hamilton
Fronting On: South
Pool: None
Sewer: Sewers
Lot Depth: 1 Feet
Lot Frontage: 1 Feet
Rooms
Room details for 1294 8th Concession Road West, Hamilton
| Type | Dimensions | Description |
|---|---|---|
| Living Main | 3.96 x 5.03 | Vaulted Ceiling, Laminate |
| Kitchen Main | 3.96 x 4.57 | Family Size Kitchen, Laminate |
| Master Main | 3.35 x 3.43 | Double Closet, Mirrored Closet |
| 2nd Br Main | 2.44 x 3.00 | |
| Sunroom Main | 2.84 x 3.96 | |
| Bathroom Main | - | 4 Pc Bath |
| XXXXXXXX | XXX XX, XXXX |
XXXX XXX XXXX |
$XXX,XXX |
| XXX XX, XXXX |
XXXXXX XXX XXXX |
$XXX,XXX |
| XXXXXXXX XXXX | XXX XX, XXXX | $142,500 XXX XXXX |
| XXXXXXXX XXXXXX | XXX XX, XXXX | $145,000 XXX XXXX |

Beverly Central Public School
Elementary: PublicSpencer Valley Public School
Elementary: PublicDr John Seaton Senior Public School
Elementary: PublicOur Lady of Mount Carmel Catholic Elementary School
Elementary: CatholicAberfoyle Public School
Elementary: PublicBalaclava Public School
Elementary: PublicDay School -Wellington Centre For ContEd
Secondary: PublicBishop Macdonell Catholic Secondary School
Secondary: CatholicDundas Valley Secondary School
Secondary: PublicBishop Tonnos Catholic Secondary School
Secondary: CatholicAncaster High School
Secondary: PublicWaterdown District High School
Secondary: Public