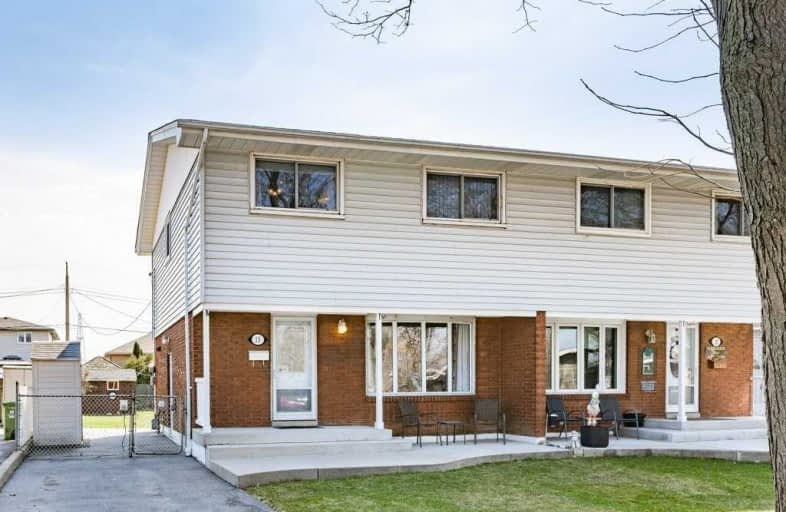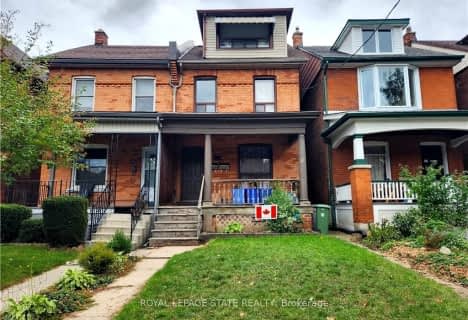
Our Lady of Lourdes Catholic Elementary School
Elementary: Catholic
0.54 km
Ridgemount Junior Public School
Elementary: Public
1.21 km
Franklin Road Elementary Public School
Elementary: Public
1.11 km
Pauline Johnson Public School
Elementary: Public
0.59 km
Norwood Park Elementary School
Elementary: Public
1.32 km
St. Michael Catholic Elementary School
Elementary: Catholic
0.86 km
Vincent Massey/James Street
Secondary: Public
1.79 km
St. Charles Catholic Adult Secondary School
Secondary: Catholic
1.86 km
Nora Henderson Secondary School
Secondary: Public
2.06 km
Cathedral High School
Secondary: Catholic
3.25 km
Westmount Secondary School
Secondary: Public
2.57 km
St. Jean de Brebeuf Catholic Secondary School
Secondary: Catholic
2.35 km







