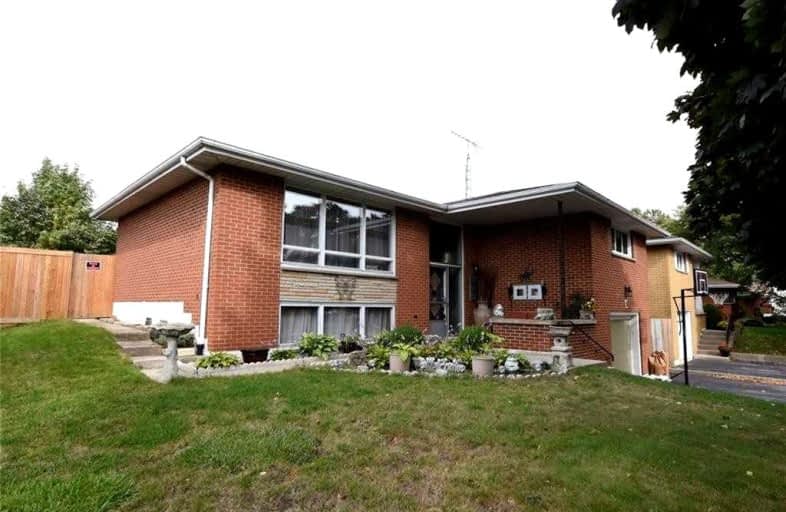Somewhat Walkable
- Some errands can be accomplished on foot.
52
/100
Good Transit
- Some errands can be accomplished by public transportation.
51
/100
Bikeable
- Some errands can be accomplished on bike.
52
/100

Our Lady of Lourdes Catholic Elementary School
Elementary: Catholic
0.67 km
Ridgemount Junior Public School
Elementary: Public
1.08 km
Franklin Road Elementary Public School
Elementary: Public
1.22 km
Pauline Johnson Public School
Elementary: Public
0.53 km
Norwood Park Elementary School
Elementary: Public
1.18 km
St. Michael Catholic Elementary School
Elementary: Catholic
0.72 km
Vincent Massey/James Street
Secondary: Public
1.92 km
St. Charles Catholic Adult Secondary School
Secondary: Catholic
1.76 km
Nora Henderson Secondary School
Secondary: Public
2.21 km
Cathedral High School
Secondary: Catholic
3.22 km
Westmount Secondary School
Secondary: Public
2.43 km
St. Jean de Brebeuf Catholic Secondary School
Secondary: Catholic
2.42 km
-
T. B. McQuesten Park
1199 Upper Wentworth St, Hamilton ON 1.38km -
Bruce Park
145 Brucedale Ave E (at Empress Avenue), Hamilton ON 1.77km -
T. Melville Bailey Park
2.29km
-
Scotiabank
859 Upper Wentworth St (Mohawk Rd), Hamilton ON L9A 4W5 0.38km -
National Bank of Greece
880 Upper Wentworth St, Hamilton ON L9A 5H2 0.39km -
Scotiabank
751 Upper James St, Hamilton ON L9C 3A1 1.29km














