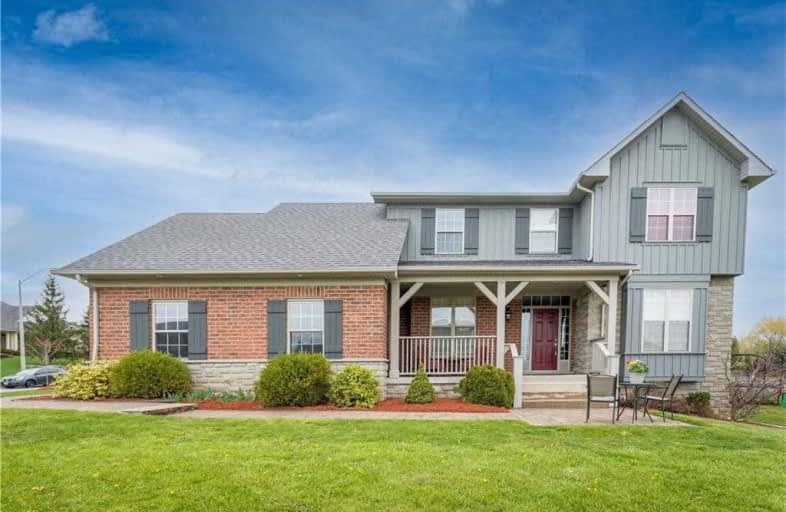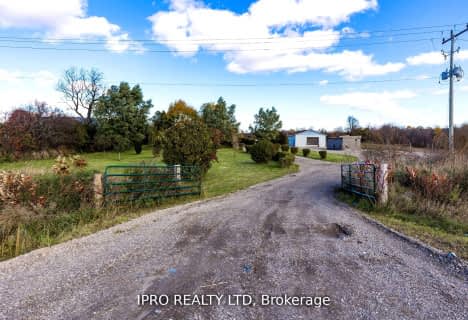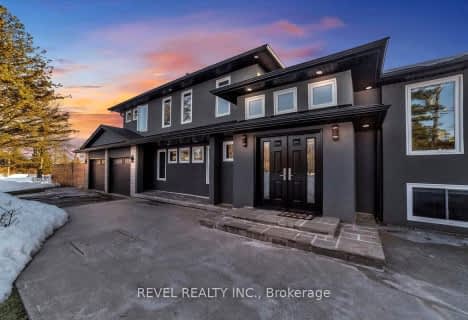
Beverly Central Public School
Elementary: PublicMillgrove Public School
Elementary: PublicFlamborough Centre School
Elementary: PublicOur Lady of Mount Carmel Catholic Elementary School
Elementary: CatholicKilbride Public School
Elementary: PublicBalaclava Public School
Elementary: PublicDay School -Wellington Centre For ContEd
Secondary: PublicBishop Macdonell Catholic Secondary School
Secondary: CatholicDundas Valley Secondary School
Secondary: PublicSt. Mary Catholic Secondary School
Secondary: CatholicAncaster High School
Secondary: PublicWaterdown District High School
Secondary: Public- 2 bath
- 4 bed
- 1100 sqft
29 Mountsberg Road, Hamilton, Ontario • L0P 1B0 • Rural Flamborough
- — bath
- — bed
- — sqft
1718 Highway 6 Road East, Hamilton, Ontario • L8N 2Z7 • Rural Flamborough
- 3 bath
- 4 bed
- 2000 sqft
13 Ellen Street, Hamilton, Ontario • L8B 0Z5 • Rural Flamborough







