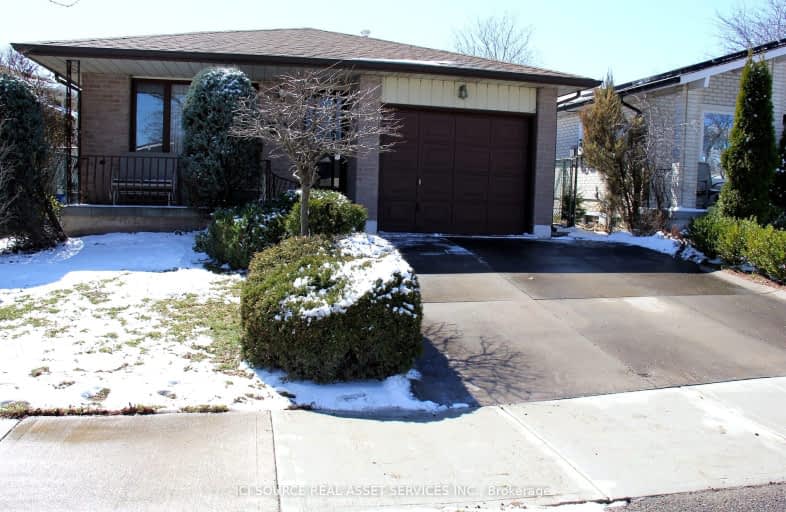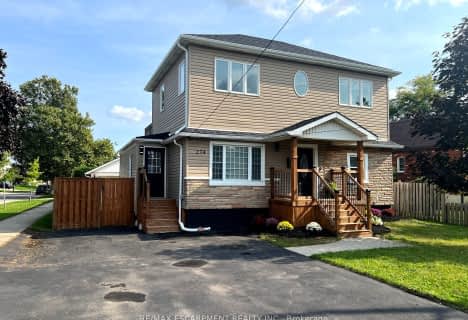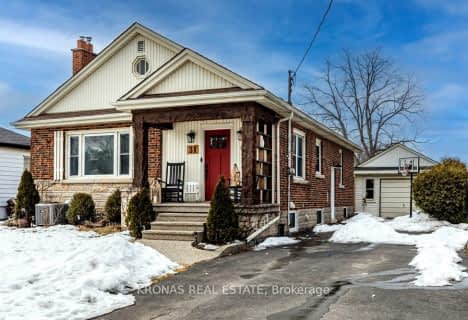Somewhat Walkable
- Some errands can be accomplished on foot.
Some Transit
- Most errands require a car.
Bikeable
- Some errands can be accomplished on bike.

Eastdale Public School
Elementary: PublicSt. Clare of Assisi Catholic Elementary School
Elementary: CatholicOur Lady of Peace Catholic Elementary School
Elementary: CatholicMountain View Public School
Elementary: PublicSt. Francis Xavier Catholic Elementary School
Elementary: CatholicMemorial Public School
Elementary: PublicDelta Secondary School
Secondary: PublicGlendale Secondary School
Secondary: PublicSir Winston Churchill Secondary School
Secondary: PublicOrchard Park Secondary School
Secondary: PublicSaltfleet High School
Secondary: PublicCardinal Newman Catholic Secondary School
Secondary: Catholic-
FH Sherman Recreation Park
Stoney Creek ON 3.92km -
Winona Park
1328 Barton St E, Stoney Creek ON L8H 2W3 5.59km -
Andrew Warburton Memorial Park
Cope St, Hamilton ON 7.85km
-
TD Canada Trust Branch and ATM
267 Hwy 8, Stoney Creek ON L8G 1E4 1.73km -
RBC Royal Bank ATM
3 Green Mtn Rd W, Stoney Creek ON L8J 2V5 4.54km -
Localcoin Bitcoin ATM - RaceTrac Gas Bar & Car Wash
2416 Barton St E, Hamilton ON L8E 2W7 4.67km













