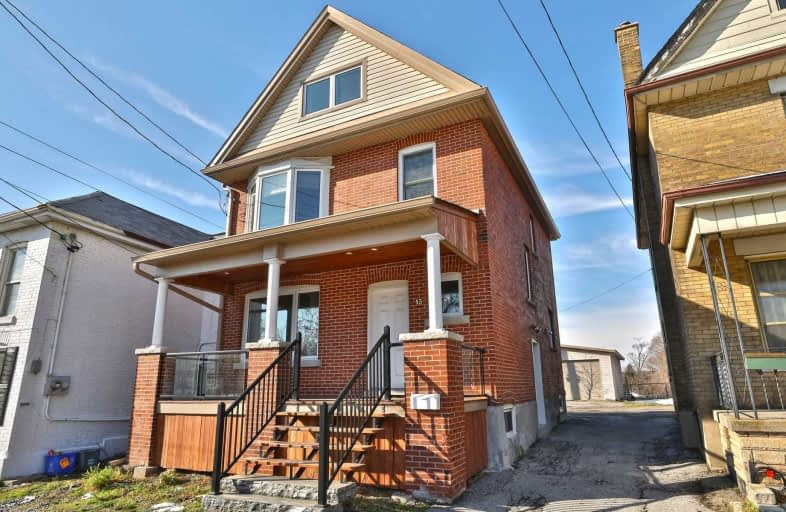
École élémentaire Georges-P-Vanier
Elementary: Public
0.87 km
Strathcona Junior Public School
Elementary: Public
0.24 km
Hess Street Junior Public School
Elementary: Public
0.80 km
Ryerson Middle School
Elementary: Public
1.02 km
St. Joseph Catholic Elementary School
Elementary: Catholic
1.08 km
Earl Kitchener Junior Public School
Elementary: Public
1.19 km
King William Alter Ed Secondary School
Secondary: Public
2.15 km
Turning Point School
Secondary: Public
1.51 km
École secondaire Georges-P-Vanier
Secondary: Public
0.87 km
St. Charles Catholic Adult Secondary School
Secondary: Catholic
2.81 km
Sir John A Macdonald Secondary School
Secondary: Public
1.00 km
Westdale Secondary School
Secondary: Public
1.30 km














