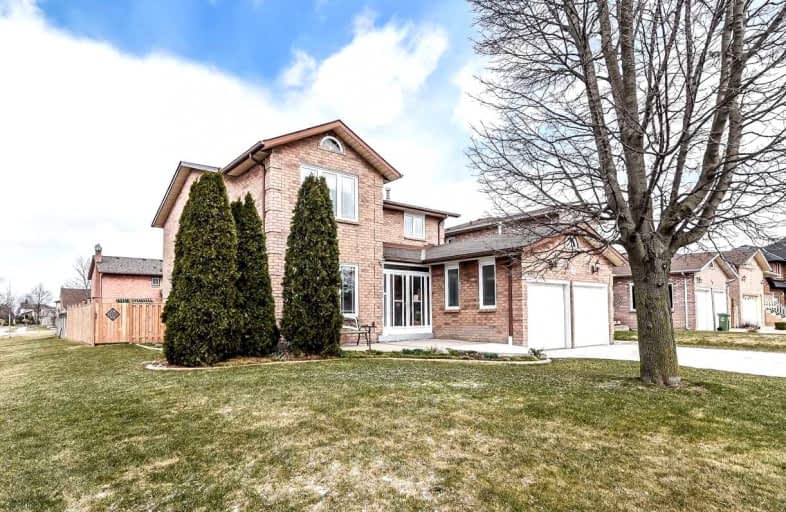
St. Clare of Assisi Catholic Elementary School
Elementary: Catholic
0.88 km
Our Lady of Peace Catholic Elementary School
Elementary: Catholic
0.29 km
Immaculate Heart of Mary Catholic Elementary School
Elementary: Catholic
2.37 km
Mountain View Public School
Elementary: Public
1.97 km
St. Francis Xavier Catholic Elementary School
Elementary: Catholic
2.04 km
Memorial Public School
Elementary: Public
1.69 km
Delta Secondary School
Secondary: Public
8.97 km
Glendale Secondary School
Secondary: Public
5.96 km
Sir Winston Churchill Secondary School
Secondary: Public
7.40 km
Orchard Park Secondary School
Secondary: Public
0.42 km
Saltfleet High School
Secondary: Public
7.05 km
Cardinal Newman Catholic Secondary School
Secondary: Catholic
3.11 km








