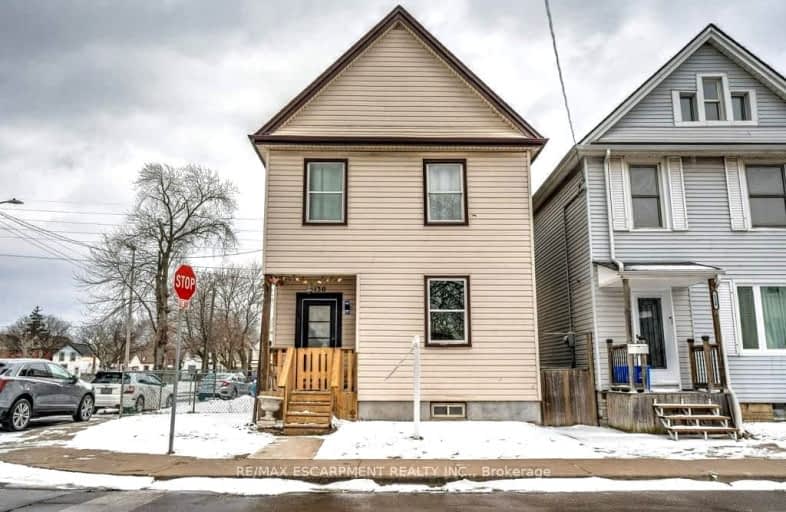Very Walkable
- Most errands can be accomplished on foot.
87
/100
Good Transit
- Some errands can be accomplished by public transportation.
58
/100
Very Bikeable
- Most errands can be accomplished on bike.
78
/100

St. Patrick Catholic Elementary School
Elementary: Catholic
1.16 km
St. Brigid Catholic Elementary School
Elementary: Catholic
0.68 km
St. Ann (Hamilton) Catholic Elementary School
Elementary: Catholic
0.50 km
Adelaide Hoodless Public School
Elementary: Public
1.13 km
Cathy Wever Elementary Public School
Elementary: Public
0.42 km
Prince of Wales Elementary Public School
Elementary: Public
0.84 km
King William Alter Ed Secondary School
Secondary: Public
1.49 km
Turning Point School
Secondary: Public
2.31 km
Vincent Massey/James Street
Secondary: Public
3.34 km
Delta Secondary School
Secondary: Public
2.77 km
Sir John A Macdonald Secondary School
Secondary: Public
2.60 km
Cathedral High School
Secondary: Catholic
1.12 km
-
Powell Park
134 Stirton St, Hamilton ON 0.12km -
Myrtle Park
Myrtle Ave (Delaware St), Hamilton ON 0.96km -
Mountain Brow Park
1.55km
-
BMO Bank of Montreal
73 Garfield Ave S, Hamilton ON L8M 2S3 0.77km -
BMO Bank of Montreal
886 Barton St E (Gage Ave.), Hamilton ON L8L 3B7 1.27km -
President's Choice Financial ATM
499 Mohawk Rd E, Hamilton ON L8V 4L7 1.84km














