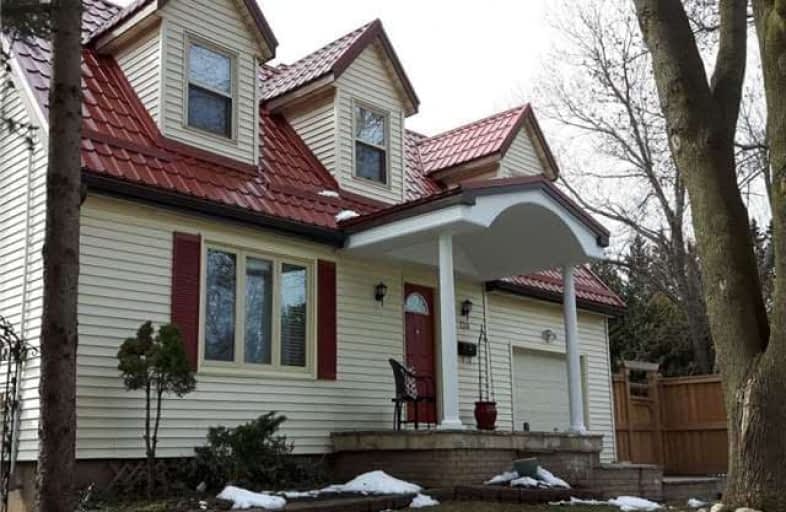Sold on Apr 06, 2018
Note: Property is not currently for sale or for rent.

-
Type: Detached
-
Style: 2-Storey
-
Size: 1500 sqft
-
Lot Size: 112.85 x 70 Feet
-
Age: No Data
-
Taxes: $4,316 per year
-
Days on Site: 29 Days
-
Added: Sep 07, 2019 (4 weeks on market)
-
Updated:
-
Last Checked: 2 months ago
-
MLS®#: X4060641
-
Listed By: Comfree commonsense network, brokerage
Location! Location! A Charming 3 Bedroom, 1.5 Bath Cape Cod Style Home In The Most Desirable, Mature Area Of Ancaster. Offers Space And Tranquility In A Private, Treed, Corner-Lot Setting. Numerous Upgrades, Both Inside And Out. Partially Furnished. A Property Lover's Paradise And A Home That You Can Be Proud Of In A Convenient Ancaster Location That Is Within Walking Distance To All Amenities. Immediate Possession Available.
Property Details
Facts for 130 Valleyview Drive, Hamilton
Status
Days on Market: 29
Last Status: Sold
Sold Date: Apr 06, 2018
Closed Date: Jun 06, 2018
Expiry Date: Jul 06, 2018
Sold Price: $680,000
Unavailable Date: Apr 06, 2018
Input Date: Mar 07, 2018
Property
Status: Sale
Property Type: Detached
Style: 2-Storey
Size (sq ft): 1500
Area: Hamilton
Community: Ancaster
Availability Date: Immed
Inside
Bedrooms: 3
Bathrooms: 2
Kitchens: 1
Rooms: 8
Den/Family Room: Yes
Air Conditioning: Central Air
Fireplace: Yes
Laundry Level: Lower
Central Vacuum: Y
Washrooms: 2
Building
Basement: Finished
Heat Type: Forced Air
Heat Source: Gas
Exterior: Vinyl Siding
Water Supply: Municipal
Special Designation: Unknown
Parking
Driveway: Private
Garage Spaces: 1
Garage Type: Attached
Covered Parking Spaces: 4
Total Parking Spaces: 5
Fees
Tax Year: 2017
Tax Legal Description: Pt Lt 90, Pl 793 , Part 2 , 62R6376 ; Ancaster (Am
Taxes: $4,316
Land
Cross Street: Valleyview And Wilso
Municipality District: Hamilton
Fronting On: West
Pool: None
Sewer: Sewers
Lot Depth: 70 Feet
Lot Frontage: 112.85 Feet
Acres: < .50
Rooms
Room details for 130 Valleyview Drive, Hamilton
| Type | Dimensions | Description |
|---|---|---|
| Dining Main | 2.90 x 3.76 | |
| Family Main | 4.11 x 6.76 | |
| Kitchen Main | 2.64 x 4.72 | |
| Living Main | 3.45 x 4.75 | |
| Master 2nd | 4.27 x 6.71 | |
| 2nd Br 2nd | 3.96 x 4.19 | |
| 3rd Br 2nd | 3.18 x 5.03 | |
| Rec Bsmt | 3.10 x 7.01 |
| XXXXXXXX | XXX XX, XXXX |
XXXX XXX XXXX |
$XXX,XXX |
| XXX XX, XXXX |
XXXXXX XXX XXXX |
$XXX,XXX |
| XXXXXXXX XXXX | XXX XX, XXXX | $680,000 XXX XXXX |
| XXXXXXXX XXXXXX | XXX XX, XXXX | $699,900 XXX XXXX |

Rousseau Public School
Elementary: PublicAncaster Senior Public School
Elementary: PublicC H Bray School
Elementary: PublicSt. Ann (Ancaster) Catholic Elementary School
Elementary: CatholicSt. Joachim Catholic Elementary School
Elementary: CatholicFessenden School
Elementary: PublicDundas Valley Secondary School
Secondary: PublicSt. Mary Catholic Secondary School
Secondary: CatholicSir Allan MacNab Secondary School
Secondary: PublicBishop Tonnos Catholic Secondary School
Secondary: CatholicAncaster High School
Secondary: PublicSt. Thomas More Catholic Secondary School
Secondary: Catholic

