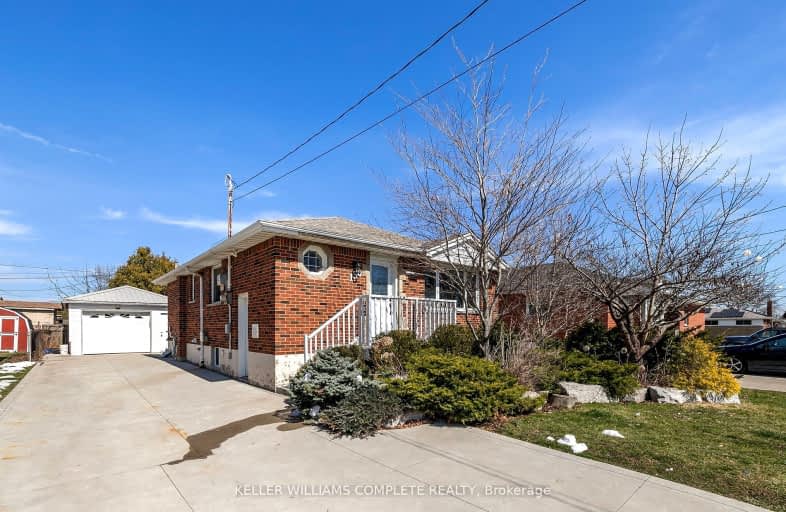Somewhat Walkable
- Some errands can be accomplished on foot.
60
/100
Some Transit
- Most errands require a car.
45
/100
Somewhat Bikeable
- Most errands require a car.
47
/100

ÉIC Mère-Teresa
Elementary: Catholic
0.91 km
St. Anthony Daniel Catholic Elementary School
Elementary: Catholic
0.87 km
Richard Beasley Junior Public School
Elementary: Public
0.42 km
Lisgar Junior Public School
Elementary: Public
0.86 km
St. Margaret Mary Catholic Elementary School
Elementary: Catholic
0.84 km
Huntington Park Junior Public School
Elementary: Public
0.75 km
Vincent Massey/James Street
Secondary: Public
0.91 km
ÉSAC Mère-Teresa
Secondary: Catholic
0.85 km
Nora Henderson Secondary School
Secondary: Public
0.51 km
Delta Secondary School
Secondary: Public
3.07 km
Sherwood Secondary School
Secondary: Public
1.48 km
St. Jean de Brebeuf Catholic Secondary School
Secondary: Catholic
2.93 km
-
Huntington Park
Hamilton ON L8T 2E3 0.58km -
Glen Castle Park
30 Glen Castle Dr, Hamilton ON 2.94km -
Mountain Brow Park
3km
-
President's Choice Financial ATM
999 Upper Wentworth St, Hamilton ON L9A 4X5 2.06km -
Scotiabank
999 Upper Wentworth St, Hamilton ON L9A 4X5 2.14km -
National Bank
880 Upper Wentworth St, Hamilton ON L9A 5H2 2.25km














