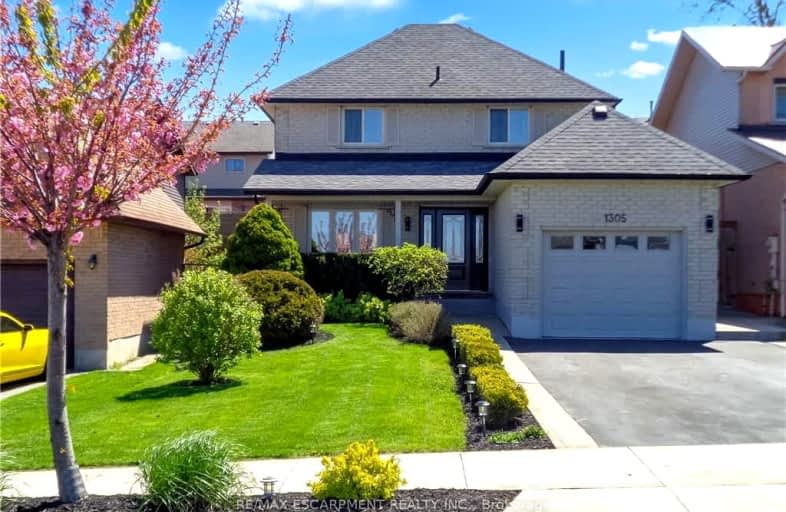Somewhat Walkable
- Some errands can be accomplished on foot.
55
/100
Some Transit
- Most errands require a car.
46
/100
Somewhat Bikeable
- Most errands require a car.
45
/100

Lincoln Alexander Public School
Elementary: Public
0.48 km
Cecil B Stirling School
Elementary: Public
1.33 km
St. Teresa of Calcutta Catholic Elementary School
Elementary: Catholic
0.25 km
St. John Paul II Catholic Elementary School
Elementary: Catholic
0.91 km
Templemead Elementary School
Elementary: Public
1.22 km
Lawfield Elementary School
Elementary: Public
1.39 km
Vincent Massey/James Street
Secondary: Public
2.48 km
ÉSAC Mère-Teresa
Secondary: Catholic
2.60 km
St. Charles Catholic Adult Secondary School
Secondary: Catholic
3.78 km
Nora Henderson Secondary School
Secondary: Public
1.75 km
Sherwood Secondary School
Secondary: Public
3.73 km
St. Jean de Brebeuf Catholic Secondary School
Secondary: Catholic
0.68 km
-
Amazing Adventures Playland
240 Nebo Rd (Rymal Rd E), Hamilton ON L8W 2E4 2.22km -
William Connell City-Wide Park
1086 W 5th St, Hamilton ON L9B 1J6 3.01km -
Gourley Park
Hamilton ON 3.55km
-
RBC Royal Bank ATM
999 Upper Wentworth St, Hamilton ON L9A 4X5 1.31km -
TD Bank Financial Group
867 Rymal Rd E (Upper Gage Ave), Hamilton ON L8W 1B6 1.46km -
BMO Bank of Montreal
1395 Upper Ottawa St, Hamilton ON L8W 3L5 1.67km














