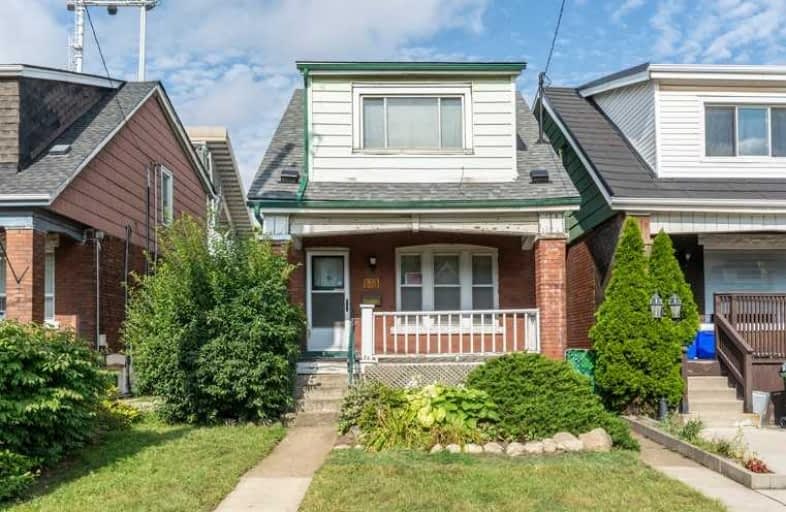
ÉÉC Notre-Dame
Elementary: Catholic
1.33 km
St. Ann (Hamilton) Catholic Elementary School
Elementary: Catholic
0.72 km
Holy Name of Jesus Catholic Elementary School
Elementary: Catholic
0.53 km
Adelaide Hoodless Public School
Elementary: Public
1.07 km
Memorial (City) School
Elementary: Public
1.22 km
Prince of Wales Elementary Public School
Elementary: Public
0.37 km
King William Alter Ed Secondary School
Secondary: Public
2.65 km
Vincent Massey/James Street
Secondary: Public
3.25 km
Delta Secondary School
Secondary: Public
1.71 km
Sir Winston Churchill Secondary School
Secondary: Public
3.13 km
Sherwood Secondary School
Secondary: Public
2.77 km
Cathedral High School
Secondary: Catholic
2.16 km




