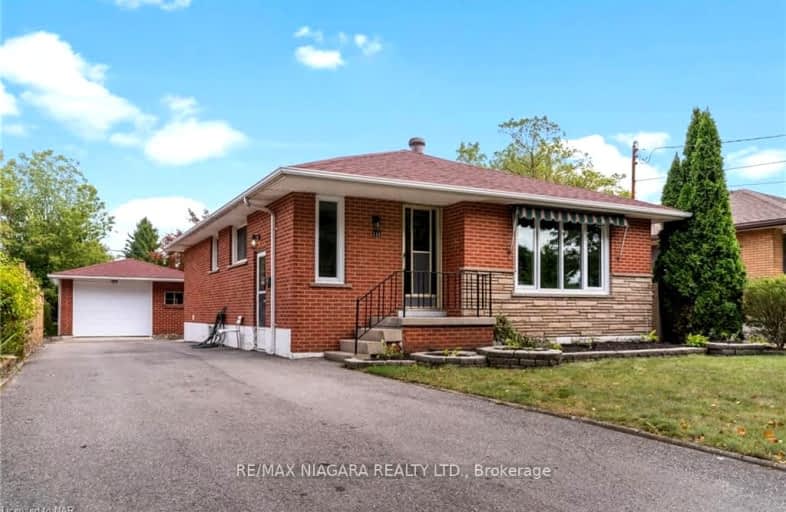Very Walkable
- Most errands can be accomplished on foot.
70
/100
Good Transit
- Some errands can be accomplished by public transportation.
52
/100
Somewhat Bikeable
- Most errands require a car.
49
/100

Westwood Junior Public School
Elementary: Public
1.38 km
Ridgemount Junior Public School
Elementary: Public
0.30 km
Pauline Johnson Public School
Elementary: Public
0.67 km
Norwood Park Elementary School
Elementary: Public
0.89 km
St. Michael Catholic Elementary School
Elementary: Catholic
0.39 km
Sts. Peter and Paul Catholic Elementary School
Elementary: Catholic
1.74 km
Turning Point School
Secondary: Public
3.60 km
Vincent Massey/James Street
Secondary: Public
2.92 km
St. Charles Catholic Adult Secondary School
Secondary: Catholic
1.84 km
Cathedral High School
Secondary: Catholic
3.77 km
Westmount Secondary School
Secondary: Public
1.52 km
St. Jean de Brebeuf Catholic Secondary School
Secondary: Catholic
2.54 km
-
Richwill Park
Hamilton ON 1.42km -
T. B. McQuesten Park
1199 Upper Wentworth St, Hamilton ON 1.68km -
Gourley Park
Hamilton ON 1.71km
-
HODL Bitcoin ATM - Busy Bee Convenience
1032 Upper Wellington St, Hamilton ON L9A 3S3 0.39km -
CIBC
667 Upper James St (at Fennel Ave E), Hamilton ON L9C 5R8 1.51km -
CIBC
1550 Upper James St (Rymal Rd. W.), Hamilton ON L9B 2L6 2.32km














