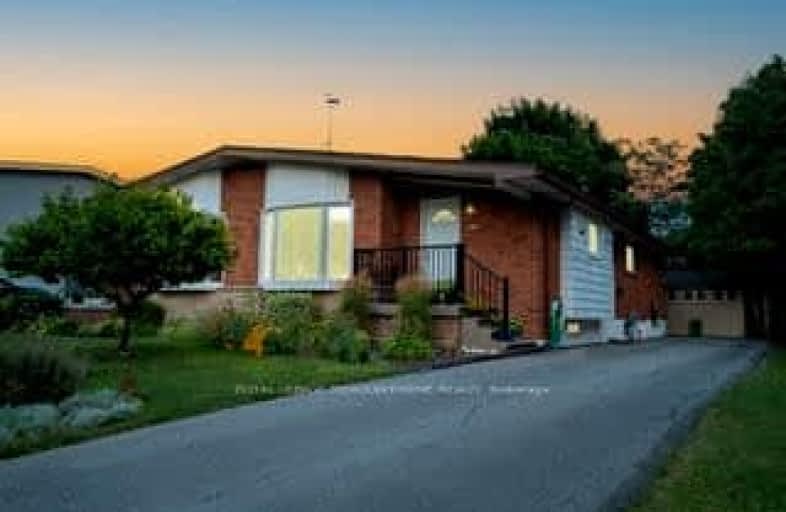Very Walkable
- Most errands can be accomplished on foot.
81
/100
Good Transit
- Some errands can be accomplished by public transportation.
50
/100
Bikeable
- Some errands can be accomplished on bike.
52
/100

Our Lady of Lourdes Catholic Elementary School
Elementary: Catholic
0.97 km
Ridgemount Junior Public School
Elementary: Public
0.85 km
Pauline Johnson Public School
Elementary: Public
0.18 km
Norwood Park Elementary School
Elementary: Public
1.14 km
St. Michael Catholic Elementary School
Elementary: Catholic
0.53 km
Sts. Peter and Paul Catholic Elementary School
Elementary: Catholic
1.83 km
Turning Point School
Secondary: Public
3.60 km
Vincent Massey/James Street
Secondary: Public
2.24 km
St. Charles Catholic Adult Secondary School
Secondary: Catholic
1.89 km
Nora Henderson Secondary School
Secondary: Public
2.41 km
Westmount Secondary School
Secondary: Public
2.20 km
St. Jean de Brebeuf Catholic Secondary School
Secondary: Catholic
2.25 km
-
Richwill Park
Hamilton ON 1.68km -
William Bethune Park
1.9km -
Gourley Park
Hamilton ON 2.39km
-
BMO Bank of Montreal
999 Upper Wentworth Csc, Hamilton ON L9A 5C5 0.73km -
TD Canada Trust Branch and ATM
550 Fennell Ave E, Hamilton ON L8V 4S9 1.56km -
First Ontario Credit Union
486 Upper Sherman Ave, Hamilton ON L8V 3L8 2.33km














