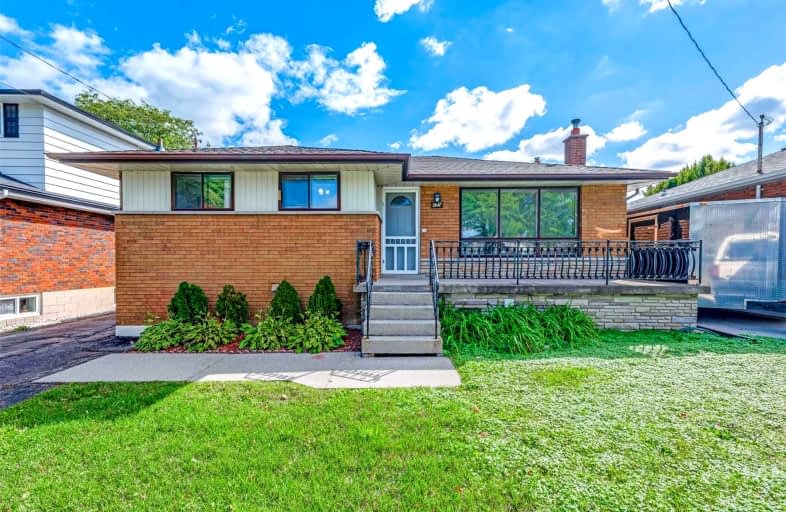
Queensdale School
Elementary: Public
0.97 km
Ridgemount Junior Public School
Elementary: Public
1.19 km
Pauline Johnson Public School
Elementary: Public
1.45 km
Norwood Park Elementary School
Elementary: Public
0.68 km
St. Michael Catholic Elementary School
Elementary: Catholic
1.03 km
Sts. Peter and Paul Catholic Elementary School
Elementary: Catholic
0.64 km
King William Alter Ed Secondary School
Secondary: Public
2.62 km
Turning Point School
Secondary: Public
2.32 km
St. Charles Catholic Adult Secondary School
Secondary: Catholic
0.65 km
Sir John A Macdonald Secondary School
Secondary: Public
3.13 km
Cathedral High School
Secondary: Catholic
2.38 km
Westmount Secondary School
Secondary: Public
2.16 km














